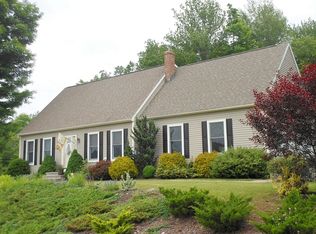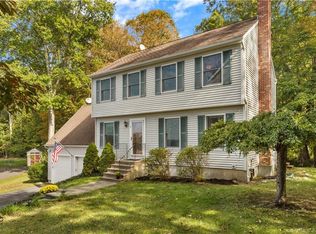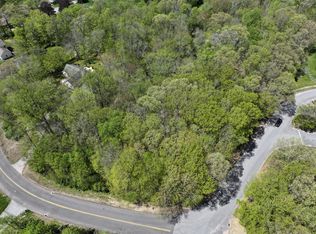Enjoy care-free living and extra time to spend on the finer things in this charming, low-maintenance two bedroom, two bath ranch-style home located in the Moodus section of quaint East Haddam. With nearly 1,400 square feet of comfortable living area, this tidy home boasts an open floor plan with plenty of space for entertaining and gathering and easy-care fixtures and finishes that make for simple upkeep. Situated on 1.4 lightly-wooded acres, this pleasant home also features Perennial gardens and a large fenced grassy area perfect for backyard activities and small pets.A split floor plan offers an open flow between the large eat-in kitchen and family room, with the bedrooms located at opposite ends of the home for added separation and privacy. Attractive, hardwood along with wood-look laminate flooring and neutral ceramic tile flow throughout the space, adding a modern feel and making for easy clean-up. A partially-vaulted ceiling spans from the kitchen through the dining area and into the family room, adding light and height to the entire space and emphasizing the open floorplan. The kitchen is nicely appointed with plenty of storage, including an oversized walk-in 7x7 pantry with room enough for small kitchen appliances to help keep the countertops free from clutter. A large island with breakfast bar offers additional storage space and room for meals on the go, while a set of sliders in the adjacent dining area provides access to an oversized brick patio for al fresco dining. Down the hall just past a convenient main-level laundry, the master suite boasts a walk-in closet and private bath complete with separate toilet room for increased privacy. An additional bedroom with double closets sits at the other end of the home and offers access to a second full bath, which also opens to the hall for use by guests. Outside, a koi pond and arbor add interest to the yard, which also features a large storage shed. An attached two-car garage and expansive unfinished basement with new wood stove and exterior access offer additional storage space as well as the potential for future expansion.Home to Goodspeed Opera House, Gillette Castle and Devil's Hopyard State Park, East Haddam features miles of rolling countryside dotted with old farmsteads, lakes and quaint neighborhoods. This appealing home takes advantage of all East Haddam has to offer without sacrificing modern-day convenience and accessibility.
This property is off market, which means it's not currently listed for sale or rent on Zillow. This may be different from what's available on other websites or public sources.



