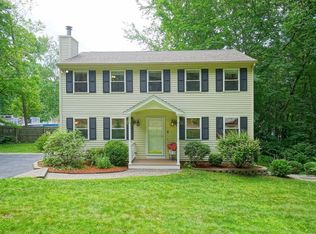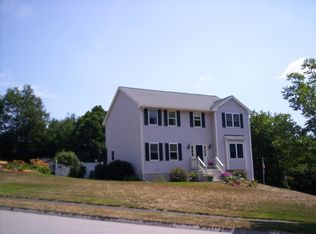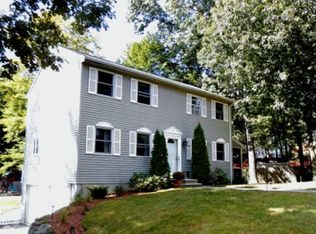Scotland Heights-3-4 Bedroom 2.5 Bath Colonial on Corner Lot. Freshly painted, new flooring, updated appliances in eat in kitchen, Front to back living and dining room. Den and lower level family room sliders out to patio plus potential for library or work space. Second floor has Master Bedroom suite with walk in closet and private bath. 2 generous bedrooms plus office or another den. Pull down attic for plenty of storage, gas heat and one car under garage. Driveway has parking for 4 cars and back yard perfect for swing sets and gardening. Seller needs to find suitable housing.
This property is off market, which means it's not currently listed for sale or rent on Zillow. This may be different from what's available on other websites or public sources.


