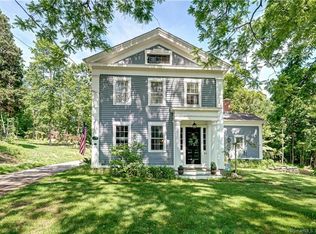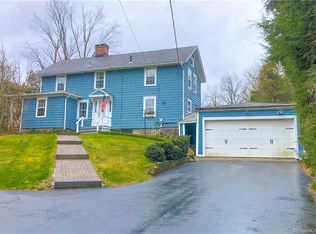Gorgeous, pristine, unique, dramatic home! Enter a wooded, park-like setting through stone columns. Discover a one-of-a-kind, architect-designed, light-filled home that blends privacy with easy proximity to routes 63, 67 & Merritt. High 9ft ceilings throughout main floor. Octagonal stone-floored entry opens to expansive gallery space that leads to a majestic double-height great room with monumental stone fireplace, modern gas fireplace & ebony oak floors with inlay accents. This home features 2 open porches & 300sqft screened outside entertainment room with cathedral ceilings & audio. Built-in audio system in house works with modern music apps. Huge kitchen has incredible storage & work areas, Sub-Zero fridge & Apollo Verde marble island with seating for 4. Main floor mud room: laundry, storage & bonus shower. Designer 2nd FL master suite with 10-foot high ceilings features large walk-in dressing room with custom closet as well as 2 additional cedar closets, charming balcony nook & bright en suite bath with tub, shower & bidet. 4 bedrooms total on 2nd floor, all with beautiful carpeting. Large, dry basement (with possibility of finishing) features good ceiling height and a wine cellar. Improvements include brand new driveway, roof with copper peak accents, paint, refinished floors, washer/dryer, carpet, closet system, marble & granite vanities, hot water tank, bluestone walk, irrigation system & designer lighting fixtures! Must see in person to appreciate the beauty & light!
This property is off market, which means it's not currently listed for sale or rent on Zillow. This may be different from what's available on other websites or public sources.


