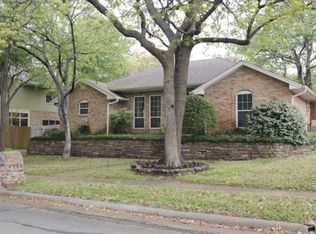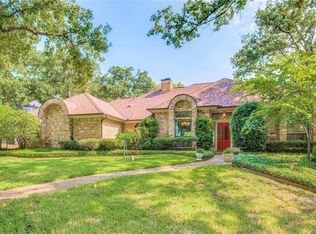Sold
Price Unknown
10 Shadow Rdg, Irving, TX 75061
4beds
3,143sqft
Single Family Residence
Built in 1983
0.27 Acres Lot
$535,000 Zestimate®
$--/sqft
$3,228 Estimated rent
Home value
$535,000
$487,000 - $589,000
$3,228/mo
Zestimate® history
Loading...
Owner options
Explore your selling options
What's special
Surrounded by other beautiful custom homes in a highly desirable neighborhood, this dual master suite plan is sited on an elevated lot with old-growth oak cover, incredible closet spaces, and large room sizes throughout. Exceptional construction with triple pane windows and multiple architectural enhancements, including vaulted and tray ceilings, a custom staircase with brick planter feature, crown moldings, and expansive ceiling heights. Enjoy two living areas, a generous dining room, an updated island kitchen with beautiful Italian Mont Alba granite countertops with a large, dedicated morning room, plus upgraded Bosch and Jenn Air stainless steel appliances. All spare bedrooms are generous and kitted with oversized walk-in closets. One master suite downstairs and one upstairs, both with well-planned baths. Lots of storage throughout, including an oversized laundry room with a wash sink and built-ins. Great covered back porch with an extended deck. One of the nicest lots in the neighborhood on a high-elevation corner with established landscaping. Full features list in media.
Zillow last checked: 8 hours ago
Listing updated: June 19, 2025 at 07:18pm
Listed by:
Kimberly Macye 0518032 (972)539-3000,
Ebby Halliday, REALTORS 972-539-3000
Bought with:
Laura Cano
Coldwell Banker Realty
Source: NTREIS,MLS#: 20744046
Facts & features
Interior
Bedrooms & bathrooms
- Bedrooms: 4
- Bathrooms: 4
- Full bathrooms: 3
- 1/2 bathrooms: 1
Primary bedroom
- Features: Ceiling Fan(s), Walk-In Closet(s)
- Level: First
- Dimensions: 19 x 17
Primary bedroom
- Features: Ceiling Fan(s), Walk-In Closet(s)
- Level: Second
- Dimensions: 19 x 15
Bedroom
- Features: Ceiling Fan(s), Walk-In Closet(s)
- Level: Second
- Dimensions: 15 x 11
Bedroom
- Features: Ceiling Fan(s), Walk-In Closet(s)
- Level: Second
- Dimensions: 16 x 10
Primary bathroom
- Features: Dual Sinks, Double Vanity, Solid Surface Counters, Separate Shower
- Level: First
- Dimensions: 18 x 10
Breakfast room nook
- Features: Ceiling Fan(s)
- Level: First
- Dimensions: 10 x 8
Den
- Features: Ceiling Fan(s)
- Level: First
- Dimensions: 18 x 13
Dining room
- Level: First
- Dimensions: 11 x 12
Other
- Features: Solid Surface Counters
- Level: Second
- Dimensions: 10 x 12
Other
- Features: Dual Sinks, Solid Surface Counters, Separate Shower
- Level: Second
- Dimensions: 13 x 11
Half bath
- Features: Granite Counters
- Level: Second
- Dimensions: 5 x 5
Kitchen
- Features: Breakfast Bar, Granite Counters, Kitchen Island
- Level: First
- Dimensions: 13 x 12
Laundry
- Features: Built-in Features, Utility Sink
- Level: First
- Dimensions: 9 x 7
Living room
- Features: Ceiling Fan(s), Fireplace
- Level: First
- Dimensions: 22 x 21
Office
- Features: Built-in Features
- Level: First
- Dimensions: 5 x 8
Heating
- Central, Natural Gas
Cooling
- Central Air, Ceiling Fan(s), Electric
Appliances
- Included: Double Oven, Dishwasher, Electric Oven, Gas Cooktop, Disposal, Gas Water Heater, Microwave, Refrigerator
- Laundry: Washer Hookup, Electric Dryer Hookup, Gas Dryer Hookup, Laundry in Utility Room
Features
- Built-in Features, Chandelier, Decorative/Designer Lighting Fixtures, Double Vanity, High Speed Internet, In-Law Floorplan, Kitchen Island, Multiple Master Suites, Open Floorplan, Cable TV, Vaulted Ceiling(s), Natural Woodwork, Walk-In Closet(s)
- Flooring: Carpet, Ceramic Tile, Laminate
- Windows: Skylight(s), Window Coverings
- Has basement: No
- Number of fireplaces: 1
- Fireplace features: Gas, Glass Doors, Raised Hearth
Interior area
- Total interior livable area: 3,143 sqft
Property
Parking
- Total spaces: 2
- Parking features: Garage, Garage Door Opener, Inside Entrance, Oversized, Garage Faces Side
- Attached garage spaces: 2
Features
- Levels: Two
- Stories: 2
- Patio & porch: Rear Porch, Deck, Front Porch, Patio, Covered
- Exterior features: Rain Gutters
- Pool features: None
- Fencing: Wood
Lot
- Size: 0.27 Acres
- Dimensions: 123 x 95 x 120 x 71
- Features: Corner Lot, Landscaped, Many Trees, Sprinkler System
Details
- Parcel number: 324780100A0010000
Construction
Type & style
- Home type: SingleFamily
- Architectural style: Traditional,Detached
- Property subtype: Single Family Residence
Materials
- Brick
- Foundation: Slab
- Roof: Composition
Condition
- Year built: 1983
Utilities & green energy
- Utilities for property: Cable Available
Community & neighborhood
Community
- Community features: Sidewalks
Location
- Region: Irving
- Subdivision: Shadows Rev
Price history
| Date | Event | Price |
|---|---|---|
| 3/4/2025 | Sold | -- |
Source: NTREIS #20744046 Report a problem | ||
| 2/18/2025 | Pending sale | $549,000$175/sqft |
Source: NTREIS #20744046 Report a problem | ||
| 2/14/2025 | Contingent | $549,000$175/sqft |
Source: NTREIS #20744046 Report a problem | ||
| 10/4/2024 | Listed for sale | $549,000$175/sqft |
Source: NTREIS #20744046 Report a problem | ||
Public tax history
| Year | Property taxes | Tax assessment |
|---|---|---|
| 2025 | $3,078 +8.8% | $487,370 +7.7% |
| 2024 | $2,830 +9.3% | $452,640 |
| 2023 | $2,590 +4.3% | $452,640 +8.3% |
Find assessor info on the county website
Neighborhood: Bear Creek
Nearby schools
GreatSchools rating
- 3/10Davis Elementary SchoolGrades: PK-5Distance: 0.6 mi
- 5/10Lady Bird Johnson MiddleGrades: 6-8Distance: 0.7 mi
- 2/10Irving High SchoolGrades: 9-12Distance: 3.4 mi
Schools provided by the listing agent
- Elementary: Davis
- Middle: Lady Bird Johnson
- High: Irving
- District: Irving ISD
Source: NTREIS. This data may not be complete. We recommend contacting the local school district to confirm school assignments for this home.
Get a cash offer in 3 minutes
Find out how much your home could sell for in as little as 3 minutes with a no-obligation cash offer.
Estimated market value$535,000
Get a cash offer in 3 minutes
Find out how much your home could sell for in as little as 3 minutes with a no-obligation cash offer.
Estimated market value
$535,000

