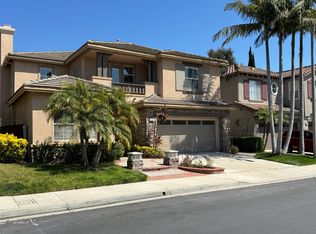Sold for $1,525,000
Listing Provided by:
Agnes De Torres DRE #01395045 714-726-2271,
Ferragamo Real Estate
Bought with: Keller Williams Realty
$1,525,000
10 Shea Rdg, Rancho Santa Margarita, CA 92688
3beds
2,828sqft
Single Family Residence
Built in 1998
4,900 Square Feet Lot
$1,688,200 Zestimate®
$539/sqft
$5,465 Estimated rent
Home value
$1,688,200
$1.60M - $1.79M
$5,465/mo
Zestimate® history
Loading...
Owner options
Explore your selling options
What's special
Welcome to this highly sought after community of Las Flores. Discover your dream home nestled on a serene Cul-de-sac! It features a lovely courtyard in the middle , a quaint backyard and such a charming floor plan! It features an elegant dual staircase, soaring cathedral ceilings, a downstairs office(could be used as bedroom) , main floor bathroom, formal living and dining rooms, expansive family room with fireplace that connects to the kitchen, perfect for gatherings and entertaining. This home boasts over 2800 sq.ft. With 3 bedrooms upstairs, spacious primary bedroom offers a walk in closet and en suite bathroom with dual vanities, secondary bedrooms are all equally spacious , with a convenient jack-and-Jill bathroom. For efficiency and convenience, the laundry is located upstairs! As you drive through the streets of Las Flores , the beautiful and panoramic views of the Saddleback Mountains is so inviting… Las Flores is a gem that promises an unparalleled lifestyle of comfort , luxury and convenience with its Prime Location! It has easy access to top rated schools, shopping centers and many other amenities. Don’t miss this chance to add your touch and make this haven your new home !
Zillow last checked: 8 hours ago
Listing updated: March 19, 2024 at 05:33pm
Listing Provided by:
Agnes De Torres DRE #01395045 714-726-2271,
Ferragamo Real Estate
Bought with:
Shaley Gupta, DRE #01947829
Keller Williams Realty
Source: CRMLS,MLS#: PW24036412 Originating MLS: California Regional MLS
Originating MLS: California Regional MLS
Facts & features
Interior
Bedrooms & bathrooms
- Bedrooms: 3
- Bathrooms: 3
- Full bathrooms: 3
- Main level bathrooms: 1
- Main level bedrooms: 1
Bathroom
- Features: Bathtub, Dual Sinks, Separate Shower, Tub Shower, Walk-In Shower
Kitchen
- Features: Tile Counters
Heating
- Central
Cooling
- Central Air
Appliances
- Included: Dishwasher, Gas Cooktop, Disposal, Microwave, Refrigerator, Water Heater, Dryer, Washer
- Laundry: Washer Hookup, Inside, Laundry Room, Upper Level
Features
- Ceiling Fan(s), Cathedral Ceiling(s), Separate/Formal Dining Room, Eat-in Kitchen, High Ceilings, Multiple Staircases, Recessed Lighting, Entrance Foyer, Jack and Jill Bath, Primary Suite, Walk-In Closet(s)
- Flooring: Carpet, Stone, Wood
- Has fireplace: Yes
- Fireplace features: Family Room
- Common walls with other units/homes: No Common Walls
Interior area
- Total interior livable area: 2,828 sqft
Property
Parking
- Total spaces: 3
- Parking features: Direct Access, Driveway, Garage Faces Front, Garage, On Street
- Attached garage spaces: 3
Features
- Levels: Two
- Stories: 2
- Entry location: Front
- Patio & porch: Patio
- Pool features: None, Association
- Spa features: None
- Has view: Yes
- View description: None
Lot
- Size: 4,900 sqft
- Features: Street Level
Details
- Parcel number: 78019358
- Special conditions: Standard
Construction
Type & style
- Home type: SingleFamily
- Architectural style: Traditional
- Property subtype: Single Family Residence
Materials
- Roof: Spanish Tile
Condition
- Turnkey
- New construction: No
- Year built: 1998
Utilities & green energy
- Electric: Electricity - On Property
- Sewer: Public Sewer, Sewer Tap Paid
- Water: Public
- Utilities for property: Electricity Connected, Natural Gas Connected, Sewer Connected, Water Connected
Community & neighborhood
Community
- Community features: Biking, Dog Park, Foothills, Mountainous, Street Lights, Suburban, Sidewalks
Location
- Region: Rancho Santa Margarita
- Subdivision: ,Las Flores
HOA & financial
HOA
- Has HOA: Yes
- HOA fee: $171 monthly
- Amenities included: Clubhouse, Sport Court, Fire Pit, Maintenance Grounds, Barbecue, Picnic Area, Playground, Pool, Spa/Hot Tub, Tennis Court(s), Trail(s)
- Association name: Las Flores
- Association phone: 949-448-6000
Other
Other facts
- Listing terms: Cash,Cash to New Loan,Conventional
Price history
| Date | Event | Price |
|---|---|---|
| 3/19/2024 | Sold | $1,525,000+2.4%$539/sqft |
Source: | ||
| 2/28/2024 | Contingent | $1,488,800$526/sqft |
Source: | ||
| 2/22/2024 | Listed for sale | $1,488,800+260.9%$526/sqft |
Source: | ||
| 2/26/1999 | Sold | $412,500$146/sqft |
Source: Public Record Report a problem | ||
Public tax history
| Year | Property taxes | Tax assessment |
|---|---|---|
| 2025 | $15,790 +140.6% | $1,555,500 +145.3% |
| 2024 | $6,562 +5.3% | $633,997 +2% |
| 2023 | $6,234 +2% | $621,566 +2% |
Find assessor info on the county website
Neighborhood: Las Flores
Nearby schools
GreatSchools rating
- 10/10Las Flores Elementary SchoolGrades: K-5Distance: 0.4 mi
- 8/10Las Flores Middle SchoolGrades: 6-8Distance: 0.4 mi
- 9/10Tesoro High SchoolGrades: 9-12Distance: 0.6 mi
Schools provided by the listing agent
- Elementary: Las Flores
- Middle: Las Flores
- High: Tesoro
Source: CRMLS. This data may not be complete. We recommend contacting the local school district to confirm school assignments for this home.
Get a cash offer in 3 minutes
Find out how much your home could sell for in as little as 3 minutes with a no-obligation cash offer.
Estimated market value$1,688,200
Get a cash offer in 3 minutes
Find out how much your home could sell for in as little as 3 minutes with a no-obligation cash offer.
Estimated market value
$1,688,200
