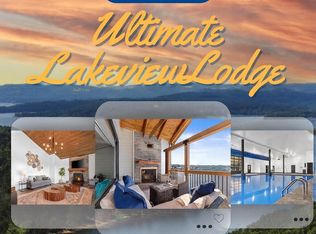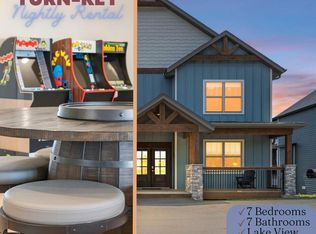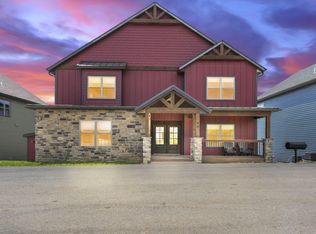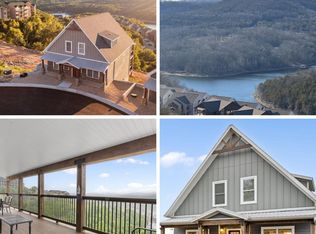Crowne comfort! This 7-bedroom, 9-bathroom lodge comes fully furnished and turnkey ready to go. Nothing to do here but watch it happen! Features a fantastic view of Table Rock Lake, plus numerous special upgrades, including tile showers, a stone fireplace extending to the ceiling, wiring for a hot tub on a wraparound deck, and more. Conveniently located in Indian Point, Crowne View Estates sits near the popular 76 Strip, close to Indian Point Marina and the world-famous Silver Dollar City theme park. This Table Rock Lake community is a hit with visitors, thanks to its inviting indoor and outdoor swimming pools, fitness gym, playground, and proximity to the water. In addition, the homeowners' association covers all exterior maintenance, landscaping, building insurance, water, sewer, and trash service. Absolutely perfect for vacation use, nightly rental investment, or full-time living in the Ozarks.
Active
Price cut: $106K (10/17)
$889,000
10 Shellie Lane, Indian Point, MO 65616
7beds
4,290sqft
Est.:
Condominium, Cabin
Built in 2023
-- sqft lot
$-- Zestimate®
$207/sqft
$490/mo HOA
What's special
Stone fireplace to ceilingTile showers
- 1270 days |
- 167 |
- 7 |
Zillow last checked: 8 hours ago
Listing updated: October 30, 2025 at 02:06pm
Listed by:
Charlie Gerken 417-527-8435,
Hustle Back Realty,
Yulia Gerken 417-322-9082,
Hustle Back Realty
Source: SOMOMLS,MLS#: 60221147
Tour with a local agent
Facts & features
Interior
Bedrooms & bathrooms
- Bedrooms: 7
- Bathrooms: 9
- Full bathrooms: 7
- 1/2 bathrooms: 2
Rooms
- Room types: Family Room
Bedroom 1
- Area: 126
- Dimensions: 12 x 10.5
Bedroom 2
- Area: 217.5
- Dimensions: 15 x 14.5
Bedroom 3
- Area: 152.25
- Dimensions: 10.5 x 14.5
Bedroom 4
- Area: 156
- Dimensions: 13 x 12
Bedroom 5
- Area: 222.75
- Dimensions: 16.5 x 13.5
Bedroom 6
- Area: 189.97
- Dimensions: 15.7 x 12.1
Bathroom full
- Area: 78
- Dimensions: 6.5 x 12
Bathroom full
- Area: 64.2
- Dimensions: 10.7 x 6
Bathroom full
- Area: 52
- Dimensions: 8 x 6.5
Bathroom half
- Area: 30.25
- Dimensions: 5.5 x 5.5
Bathroom full
- Area: 49.5
- Dimensions: 9 x 5.5
Bathroom full
- Area: 60
- Dimensions: 10 x 6
Bathroom full
- Area: 60
- Dimensions: 10 x 6
Bathroom full
- Area: 60
- Dimensions: 10 x 6
Dining area
- Area: 144.5
- Dimensions: 17 x 8.5
Entry hall
- Area: 183.75
- Dimensions: 24.5 x 7.5
Family room
- Area: 457.5
- Dimensions: 30.5 x 15
Kitchen
- Area: 181.44
- Dimensions: 16.2 x 11.2
Living room
- Area: 370.5
- Dimensions: 19.5 x 19
Other
- Description: Bedroom 7
- Area: 186
- Dimensions: 15.5 x 12
Heating
- Central, Electric
Cooling
- Central Air, Ceiling Fan(s)
Appliances
- Included: Dishwasher, Free-Standing Electric Oven, Dryer, Washer, Microwave, Refrigerator, Electric Water Heater, Disposal
- Laundry: W/D Hookup
Features
- Vaulted Ceiling(s), Granite Counters, Walk-in Shower, High Speed Internet
- Flooring: Vinyl
- Windows: Double Pane Windows
- Basement: Finished,Full
- Has fireplace: Yes
- Fireplace features: Living Room, Stone
Interior area
- Total structure area: 4,290
- Total interior livable area: 4,290 sqft
- Finished area above ground: 2,145
- Finished area below ground: 2,145
Property
Features
- Levels: Two
- Stories: 2
- Patio & porch: Covered, Deck
- Exterior features: Rain Gutters, Cable Access
- Has view: Yes
- View description: Panoramic, Lake, Water
- Has water view: Yes
- Water view: Lake,Water
Lot
- Features: Landscaped, Paved
Details
- Parcel number: 129.032001001001.107
Construction
Type & style
- Home type: Condo
- Architectural style: Contemporary,Cabin
- Property subtype: Condominium, Cabin
Materials
- Concrete, Stone
- Roof: Composition
Condition
- Year built: 2023
Utilities & green energy
- Sewer: Community Sewer
- Water: Public
- Utilities for property: Cable Available
Community & HOA
Community
- Subdivision: Crowne View Estates
HOA
- Services included: Play Area, Clubhouse, Exercise Room, Trash, Pool, Snow Removal, Common Area Maintenance
- HOA fee: $490 monthly
Location
- Region: Branson
Financial & listing details
- Price per square foot: $207/sqft
- Tax assessed value: $924,100
- Annual tax amount: $15,785
- Date on market: 6/23/2022
- Listing terms: Cash,Conventional
- Road surface type: Asphalt
Estimated market value
Not available
Estimated sales range
Not available
$3,992/mo
Price history
Price history
| Date | Event | Price |
|---|---|---|
| 10/17/2025 | Price change | $889,000-10.7%$207/sqft |
Source: | ||
| 6/24/2025 | Price change | $995,000-7.4%$232/sqft |
Source: | ||
| 4/28/2024 | Price change | $1,075,000-8.5%$251/sqft |
Source: | ||
| 3/29/2024 | Price change | $1,175,000-0.8%$274/sqft |
Source: | ||
| 6/23/2022 | Listed for sale | $1,185,000$276/sqft |
Source: | ||
Public tax history
Public tax history
| Year | Property taxes | Tax assessment |
|---|---|---|
| 2024 | $15,786 +856.8% | $295,710 +776.7% |
| 2023 | $1,650 | $33,730 |
Find assessor info on the county website
BuyAbility℠ payment
Est. payment
$5,489/mo
Principal & interest
$4325
HOA Fees
$490
Other costs
$674
Climate risks
Neighborhood: 65616
Nearby schools
GreatSchools rating
- NAReeds Spring Primary SchoolGrades: PK-1Distance: 5.9 mi
- 3/10Reeds Spring Middle SchoolGrades: 7-8Distance: 5.6 mi
- 5/10Reeds Spring High SchoolGrades: 9-12Distance: 5.4 mi
Schools provided by the listing agent
- Elementary: Reeds Spring
- Middle: Reeds Spring
- High: Reeds Spring
Source: SOMOMLS. This data may not be complete. We recommend contacting the local school district to confirm school assignments for this home.
- Loading
- Loading




