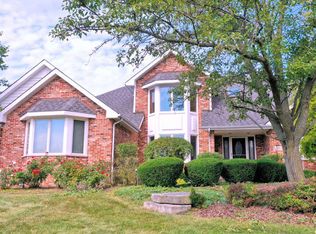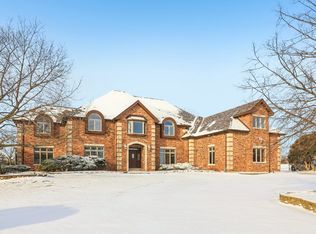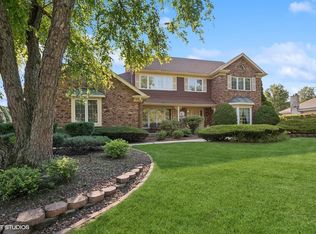Closed
$600,000
10 Silo Ridge Rd W, Orland Park, IL 60467
5beds
2,960sqft
Single Family Residence
Built in 1987
0.75 Acres Lot
$707,700 Zestimate®
$203/sqft
$4,595 Estimated rent
Home value
$707,700
$658,000 - $771,000
$4,595/mo
Zestimate® history
Loading...
Owner options
Explore your selling options
What's special
Multiple offers. Offer has been accepted, awaiting paperwork. Welcome to this home in prestigious Silo Ridge of Orland Park. Gorgeous setting on 3/4 Acre lot with Beautiful pond across the road. Spacious foyer leads to large living room and dining room perfect for entertaining. Nice size kitchen with center island/breakfast bar, desk, pantry and corian counter tops. Family room has beautiful backyard views and brick fireplace, perfect for some relaxation. First floor bedroom or office and full bath can be ideal for related living. 4 more large bedrooms upstairs. Master has vaulted ceiling, walk in closet, updated bath with walk in shower and jacuzzi tub. Walk in attic is a plus for extra storage. 6 panel doors throughout. Finished basement has exercise room/playroom, rec room, pool table stays, kitchenette with microwave and sink plus another room for office or 6th bedroom. Basement also has Plenty of storage, work area and cedar closet. Gorgeous backyard with sprinkler system and nice size deck. Oversized 2.5 car garage boast epoxy flooring! Don't miss the opportunity to call this well cared for home yours. Schedule a showing today!
Zillow last checked: 8 hours ago
Listing updated: March 19, 2024 at 12:38pm
Listing courtesy of:
Kim Tumas 815-485-3401,
Coldwell Banker Real Estate Group,
Maria Owczarzak, ABR,CSC 815-715-2015,
Coldwell Banker Real Estate Group
Bought with:
Raymond Morandi
Morandi Properties, Inc
Source: MRED as distributed by MLS GRID,MLS#: 11931927
Facts & features
Interior
Bedrooms & bathrooms
- Bedrooms: 5
- Bathrooms: 3
- Full bathrooms: 3
Primary bedroom
- Features: Flooring (Carpet), Bathroom (Full, Whirlpool & Sep Shwr)
- Level: Second
- Area: 234 Square Feet
- Dimensions: 13X18
Bedroom 2
- Features: Flooring (Carpet)
- Level: Second
- Area: 169 Square Feet
- Dimensions: 13X13
Bedroom 3
- Features: Flooring (Carpet)
- Level: Second
- Area: 168 Square Feet
- Dimensions: 14X12
Bedroom 4
- Features: Flooring (Carpet)
- Level: Second
- Area: 156 Square Feet
- Dimensions: 12X13
Bedroom 5
- Features: Flooring (Hardwood)
- Level: Main
- Area: 168 Square Feet
- Dimensions: 12X14
Other
- Level: Attic
- Area: 162 Square Feet
- Dimensions: 9X18
Dining room
- Features: Flooring (Hardwood)
- Level: Main
- Area: 192 Square Feet
- Dimensions: 12X16
Eating area
- Features: Flooring (Ceramic Tile)
- Level: Main
- Area: 128 Square Feet
- Dimensions: 8X16
Exercise room
- Level: Basement
- Area: 176 Square Feet
- Dimensions: 11X16
Family room
- Features: Flooring (Hardwood)
- Level: Main
- Area: 285 Square Feet
- Dimensions: 15X19
Foyer
- Features: Flooring (Ceramic Tile)
- Level: Main
- Area: 130 Square Feet
- Dimensions: 10X13
Kitchen
- Features: Kitchen (Eating Area-Breakfast Bar, Eating Area-Table Space, Island, Pantry-Closet), Flooring (Ceramic Tile)
- Level: Main
- Area: 176 Square Feet
- Dimensions: 11X16
Kitchen 2nd
- Level: Basement
- Area: 56 Square Feet
- Dimensions: 7X8
Laundry
- Features: Flooring (Ceramic Tile)
- Level: Main
- Area: 48 Square Feet
- Dimensions: 6X8
Living room
- Features: Flooring (Carpet)
- Level: Main
- Area: 247 Square Feet
- Dimensions: 13X19
Office
- Features: Flooring (Carpet)
- Level: Basement
- Area: 190 Square Feet
- Dimensions: 10X19
Other
- Features: Flooring (Carpet)
- Level: Basement
- Area: 475 Square Feet
- Dimensions: 19X25
Other
- Level: Basement
- Area: 204 Square Feet
- Dimensions: 12X17
Heating
- Natural Gas, Forced Air, Sep Heating Systems - 2+, Zoned
Cooling
- Central Air, Zoned
Appliances
- Included: Range, Microwave, Dishwasher, Refrigerator, Washer, Dryer, Disposal
- Laundry: Main Level, In Unit
Features
- 1st Floor Bedroom, In-Law Floorplan, 1st Floor Full Bath, Walk-In Closet(s)
- Flooring: Hardwood
- Windows: Skylight(s)
- Basement: Finished,Rec/Family Area,Sleeping Area,Storage Space,Full
- Number of fireplaces: 1
- Fireplace features: Gas Log, Family Room
Interior area
- Total structure area: 0
- Total interior livable area: 2,960 sqft
Property
Parking
- Total spaces: 2.5
- Parking features: Asphalt, Garage Door Opener, On Site, Garage Owned, Attached, Garage
- Attached garage spaces: 2.5
- Has uncovered spaces: Yes
Accessibility
- Accessibility features: No Disability Access
Features
- Stories: 2
- Patio & porch: Deck
- Has view: Yes
- View description: Water
- Water view: Water
- Waterfront features: Pond
Lot
- Size: 0.75 Acres
- Features: Landscaped
Details
- Parcel number: 27073040190000
- Special conditions: None
- Other equipment: Ceiling Fan(s), Sprinkler-Lawn
Construction
Type & style
- Home type: SingleFamily
- Architectural style: Georgian
- Property subtype: Single Family Residence
Materials
- Brick
- Foundation: Concrete Perimeter
- Roof: Asphalt
Condition
- New construction: No
- Year built: 1987
Details
- Builder model: 2 STORY
Utilities & green energy
- Sewer: Public Sewer
- Water: Lake Michigan
Community & neighborhood
Security
- Security features: Security System, Carbon Monoxide Detector(s)
Community
- Community features: Lake, Curbs, Street Lights, Street Paved
Location
- Region: Orland Park
- Subdivision: Silo Ridge
HOA & financial
HOA
- Has HOA: Yes
- HOA fee: $650 annually
- Services included: Other
Other
Other facts
- Listing terms: Conventional
- Ownership: Fee Simple
Price history
| Date | Event | Price |
|---|---|---|
| 3/19/2024 | Sold | $600,000+0.2%$203/sqft |
Source: | ||
| 1/9/2024 | Pending sale | $599,000$202/sqft |
Source: | ||
| 1/9/2024 | Contingent | $599,000$202/sqft |
Source: | ||
| 1/8/2024 | Listed for sale | $599,000$202/sqft |
Source: | ||
Public tax history
| Year | Property taxes | Tax assessment |
|---|---|---|
| 2023 | $12,271 -8.3% | $54,999 +8.2% |
| 2022 | $13,387 +3.2% | $50,846 |
| 2021 | $12,976 +3% | $50,846 |
Find assessor info on the county website
Neighborhood: 60467
Nearby schools
GreatSchools rating
- NACentennial SchoolGrades: PK-2Distance: 1.3 mi
- 7/10Century Junior High SchoolGrades: 6-8Distance: 1.7 mi
- 10/10Carl Sandburg High SchoolGrades: 9-12Distance: 3.4 mi
Schools provided by the listing agent
- High: Carl Sandburg High School
- District: 135
Source: MRED as distributed by MLS GRID. This data may not be complete. We recommend contacting the local school district to confirm school assignments for this home.
Get a cash offer in 3 minutes
Find out how much your home could sell for in as little as 3 minutes with a no-obligation cash offer.
Estimated market value$707,700
Get a cash offer in 3 minutes
Find out how much your home could sell for in as little as 3 minutes with a no-obligation cash offer.
Estimated market value
$707,700


