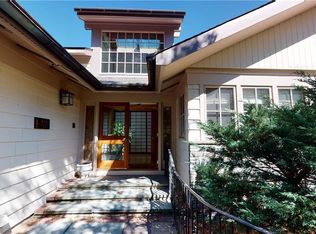Sold for $1,945,000
$1,945,000
10 Singing Woods Road, Norwalk, CT 06850
4beds
3,440sqft
Single Family Residence
Built in 2025
1 Acres Lot
$1,987,800 Zestimate®
$565/sqft
$-- Estimated rent
Maximize your home sale
Get more eyes on your listing so you can sell faster and for more.
Home value
$1,987,800
$1.79M - $2.21M
Not available
Zestimate® history
Loading...
Owner options
Explore your selling options
What's special
Welcome to 10 Singing Woods Rd in Silvermine.This contemporary Cottage is available July 2025. Greyrock Homes award winning developer of "The Cottages" at Fullin Road and Richards Ave has taken their successful design to this lovely 1 acre property. The home features exceptional design, modern amenities and energy efficiency. Convenient 1st floor living at its best, with luxurious primary suite, 2nd primary en-suite, office, laundry, 2 1/2 bathrooms and cozy screened in porch. Dramatic 9' ceilings in most rooms and gorgeous hardwood flooring throughout. The Great room boasts a dramatic fireplace, dining area and kitchen with bright white custom cabinetry, deluxe appliances and a separate pantry. Upstairs are 2 spacious bedrooms, well appointed bath, multi purpose room and open loft space. The grounds have been beautifully landscaped with irrigation system and approved location for a pool. Historic Silvermine offers proximaty to many close by attractions and is conveniently located near shopping and all major highways. Professional photos to follow.
Zillow last checked: 8 hours ago
Listing updated: August 25, 2025 at 01:25pm
Listed by:
Joseph Passero 203-247-7723,
William Raveis Real Estate 203-227-4343,
Jerry Effren 203-515-2477,
Greyrock Companies
Bought with:
Dan Leyden, REB.0792901
KW Legacy Partners
Source: Smart MLS,MLS#: 24099232
Facts & features
Interior
Bedrooms & bathrooms
- Bedrooms: 4
- Bathrooms: 5
- Full bathrooms: 3
- 1/2 bathrooms: 2
Primary bedroom
- Features: Vaulted Ceiling(s), Full Bath, Stall Shower, Walk-In Closet(s), Hardwood Floor
- Level: Main
- Area: 210.25 Square Feet
- Dimensions: 14.5 x 14.5
Primary bedroom
- Features: High Ceilings, Full Bath, Walk-In Closet(s), Hardwood Floor
- Level: Main
- Area: 234 Square Feet
- Dimensions: 13 x 18
Bedroom
- Features: Walk-In Closet(s), Hardwood Floor
- Level: Upper
- Area: 194.79 Square Feet
- Dimensions: 12.9 x 15.1
Bedroom
- Features: Walk-In Closet(s), Hardwood Floor
- Level: Upper
- Area: 170.43 Square Feet
- Dimensions: 13.11 x 13
Bathroom
- Features: Double-Sink, Stall Shower
- Level: Upper
- Area: 45.51 Square Feet
- Dimensions: 11.1 x 4.1
Bathroom
- Level: Main
Bathroom
- Level: Main
Great room
- Features: High Ceilings, Dining Area, Fireplace, Patio/Terrace, Sliders, Hardwood Floor
- Level: Main
- Area: 405.6 Square Feet
- Dimensions: 24 x 16.9
Kitchen
- Features: Breakfast Bar, Quartz Counters, Galley, Hardwood Floor
- Level: Main
- Area: 152 Square Feet
- Dimensions: 19 x 8
Loft
- Features: Hardwood Floor
- Level: Upper
- Area: 276 Square Feet
- Dimensions: 12 x 23
Office
- Features: Hardwood Floor
- Level: Main
- Area: 120.35 Square Feet
- Dimensions: 8.3 x 14.5
Other
- Features: Hardwood Floor
- Level: Upper
- Area: 261.66 Square Feet
- Dimensions: 14.7 x 17.8
Heating
- Gas on Gas, Heat Pump, Bottle Gas
Cooling
- Central Air
Appliances
- Included: Gas Cooktop, Oven, Microwave, Range Hood, Refrigerator, Dishwasher, Water Heater
- Laundry: Main Level, Mud Room
Features
- Entrance Foyer
- Basement: Full,Unfinished
- Number of fireplaces: 1
Interior area
- Total structure area: 3,440
- Total interior livable area: 3,440 sqft
- Finished area above ground: 3,440
Property
Parking
- Total spaces: 4
- Parking features: Attached, Driveway, Private, Paved
- Attached garage spaces: 2
- Has uncovered spaces: Yes
Lot
- Size: 1 Acres
- Features: Level
Details
- Parcel number: 2842835
- Zoning: A3
Construction
Type & style
- Home type: SingleFamily
- Architectural style: Contemporary,Cottage
- Property subtype: Single Family Residence
Materials
- Clapboard
- Foundation: Concrete Perimeter
- Roof: Asphalt
Condition
- Completed/Never Occupied
- Year built: 2025
Details
- Warranty included: Yes
Utilities & green energy
- Sewer: Septic Tank
- Water: Public
Community & neighborhood
Community
- Community features: Medical Facilities, Park
Location
- Region: Norwalk
- Subdivision: Silvermine
Price history
| Date | Event | Price |
|---|---|---|
| 8/20/2025 | Sold | $1,945,000$565/sqft |
Source: | ||
| 8/13/2025 | Pending sale | $1,945,000$565/sqft |
Source: | ||
| 6/12/2025 | Listed for sale | $1,945,000$565/sqft |
Source: | ||
Public tax history
Tax history is unavailable.
Neighborhood: 06850
Nearby schools
GreatSchools rating
- 4/10Silvermine Dual Language Magnet SchoolGrades: K-5Distance: 0.3 mi
- 5/10West Rocks Middle SchoolGrades: 6-8Distance: 1.3 mi
- 3/10Norwalk High SchoolGrades: 9-12Distance: 2.9 mi

Get pre-qualified for a loan
At Zillow Home Loans, we can pre-qualify you in as little as 5 minutes with no impact to your credit score.An equal housing lender. NMLS #10287.
