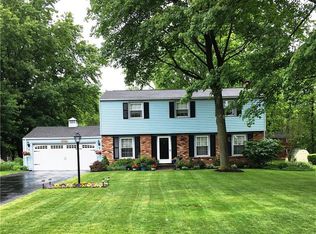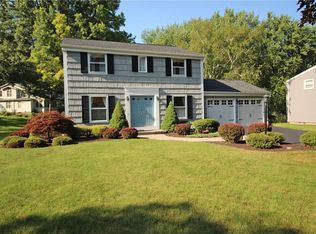Closed
$360,000
10 Solmar Dr, Rochester, NY 14624
4beds
2,560sqft
Single Family Residence
Built in 1968
0.37 Acres Lot
$367,200 Zestimate®
$141/sqft
$3,011 Estimated rent
Maximize your home sale
Get more eyes on your listing so you can sell faster and for more.
Home value
$367,200
$341,000 - $393,000
$3,011/mo
Zestimate® history
Loading...
Owner options
Explore your selling options
What's special
**Brand New to Market** Welcome to this charming colonial located in a highly sought-after neighborhood, just minutes from parks, trails, expressways, schools, and more! Step inside to discover a spacious and versatile layout perfect for both everyday living and entertaining. Gleaming hardwood floors flow throughout the home, complemented by fresh, neutral paint. The eat-in kitchen offers ample cabinetry and counter space, with direct access to an oversized deck, ideal for seamless indoor-outdoor gatherings. Enjoy a formal dining room, bright den, cozy living room, and a convenient half bath, plus an expansive flex space perfect for a home office, gym, or even a first-floor bedroom, the possibilities are endless. Upstairs features four spacious bedrooms, including a generous primary suite with a private en-suite bath and walk-in closet. An additional full bathroom serves the remaining three bedrooms, all of which offer plenty of closet space. The great size yard includes mature trees and lush green space, which provide privacy and tranquility and enjoy relaxing on the large deck! Recent updates include: Furnace & A/C (2023), Hot Water Tank (2016).
This is the one! Delayed negotiations until Monday 8/4 at noon
Zillow last checked: 8 hours ago
Listing updated: September 20, 2025 at 05:23am
Listed by:
Danielle M. Clement 585-450-3100,
Tru Agent Real Estate
Bought with:
Robert J. Graham V, 10401339611
Tru Agent Real Estate
David A Utz, 10401274235
Tru Agent Real Estate
Source: NYSAMLSs,MLS#: R1626072 Originating MLS: Rochester
Originating MLS: Rochester
Facts & features
Interior
Bedrooms & bathrooms
- Bedrooms: 4
- Bathrooms: 3
- Full bathrooms: 2
- 1/2 bathrooms: 1
- Main level bathrooms: 1
Heating
- Gas, Forced Air
Cooling
- Central Air
Appliances
- Included: Dryer, Dishwasher, Electric Oven, Electric Range, Disposal, Gas Water Heater, Microwave, Refrigerator, Washer
- Laundry: In Basement
Features
- Ceiling Fan(s), Separate/Formal Dining Room, Entrance Foyer, Eat-in Kitchen, Separate/Formal Living Room, Bath in Primary Bedroom, Programmable Thermostat
- Flooring: Carpet, Hardwood, Laminate, Tile, Varies
- Windows: Thermal Windows
- Basement: Full,Sump Pump
- Number of fireplaces: 1
Interior area
- Total structure area: 2,560
- Total interior livable area: 2,560 sqft
Property
Parking
- Total spaces: 2
- Parking features: Attached, Garage, Driveway, Garage Door Opener
- Attached garage spaces: 2
Features
- Levels: Two
- Stories: 2
- Patio & porch: Deck, Open, Porch
- Exterior features: Concrete Driveway, Deck
Lot
- Size: 0.37 Acres
- Dimensions: 90 x 180
- Features: Rectangular, Rectangular Lot, Residential Lot
Details
- Parcel number: 2622001451400002050000
- Special conditions: Standard
Construction
Type & style
- Home type: SingleFamily
- Architectural style: Colonial,Two Story
- Property subtype: Single Family Residence
Materials
- Spray Foam Insulation, Vinyl Siding, Copper Plumbing
- Foundation: Block
- Roof: Asphalt
Condition
- Resale
- Year built: 1968
Utilities & green energy
- Electric: Circuit Breakers
- Sewer: Connected
- Water: Connected, Public
- Utilities for property: Cable Available, High Speed Internet Available, Sewer Connected, Water Connected
Community & neighborhood
Location
- Region: Rochester
- Subdivision: Hillary Heights Add 01
Other
Other facts
- Listing terms: Cash,Conventional,FHA,VA Loan
Price history
| Date | Event | Price |
|---|---|---|
| 9/12/2025 | Sold | $360,000+28.6%$141/sqft |
Source: | ||
| 8/7/2025 | Pending sale | $279,900$109/sqft |
Source: | ||
| 8/5/2025 | Contingent | $279,900$109/sqft |
Source: | ||
| 7/30/2025 | Listed for sale | $279,900$109/sqft |
Source: | ||
Public tax history
| Year | Property taxes | Tax assessment |
|---|---|---|
| 2024 | -- | $339,700 +66.7% |
| 2023 | -- | $203,800 |
| 2022 | -- | $203,800 |
Find assessor info on the county website
Neighborhood: 14624
Nearby schools
GreatSchools rating
- 7/10Chestnut Ridge Elementary SchoolGrades: PK-4Distance: 0.5 mi
- 6/10Churchville Chili Middle School 5 8Grades: 5-8Distance: 3 mi
- 8/10Churchville Chili Senior High SchoolGrades: 9-12Distance: 2.7 mi
Schools provided by the listing agent
- District: Churchville-Chili
Source: NYSAMLSs. This data may not be complete. We recommend contacting the local school district to confirm school assignments for this home.

