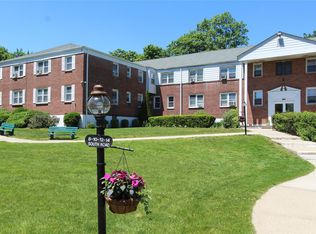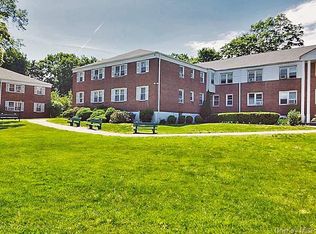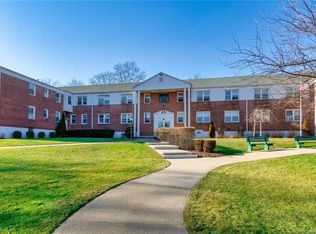Sold for $350,000
$350,000
10 SOUTH Road #2E, Harrison, NY 10528
2beds
803sqft
Stock Cooperative, Residential
Built in 1952
-- sqft lot
$356,600 Zestimate®
$436/sqft
$2,893 Estimated rent
Home value
$356,600
$321,000 - $396,000
$2,893/mo
Zestimate® history
Loading...
Owner options
Explore your selling options
What's special
This bright, 2 bedroom coop apartment at popular Harrison Commons is conveniently located a short walk to Metro North RR, local restaurants, shops and Rye Racquet Tennis facility. This apartment has been fully renovated including a brand new kitchen w/gorgeous shaker style cabinets, quartz countertops, and all quality stainless Thermador appliances. Hall bathroom has been nicely remodeled with custom vanity, lighting, new toilet and attractive tile flooring. The entire apartment has been professionally painted, oak floors redone, electric updated, new ceiling fans, LED lighting installed, plus many additional upgrades. The complex offers assigned parking ($45/mo), and renting is permitted after 5 years, subject to management regulations and approval. Note: coop requires 80% of floor space to be carpeted. This is a quiet, garden style apartment complex, and this unit offers picturesque views across the expansive front lawns.
Zillow last checked: 8 hours ago
Listing updated: May 23, 2025 at 06:42am
Listed by:
Anne Moretti 914-815-0057,
Julia B Fee Sothebys Int. Rlty 914-725-3305
Bought with:
Jeannette Boccini, 10301221110
Coldwell Banker Realty
Source: OneKey® MLS,MLS#: H6306011
Facts & features
Interior
Bedrooms & bathrooms
- Bedrooms: 2
- Bathrooms: 1
- Full bathrooms: 1
Other
- Description: Open Entry Hall/ Dining Area, Brand New Kitchen w/opening to Living Room, Master Bedroom, Second Bedroom, Updated Hall Bath
- Level: First
Heating
- Hot Water
Cooling
- ENERGY STAR Qualified Equipment
Appliances
- Included: Dishwasher, Gas Range, Microwave, Refrigerator, Stainless Steel Appliance(s)
- Laundry: Common Area
Features
- Ceiling Fan(s), Entrance Foyer, Galley Type Kitchen, Primary Bathroom, Open Kitchen, Quartz/Quartzite Counters
- Flooring: Hardwood, Tile
- Has basement: No
- Attic: None
- Has fireplace: No
- Common walls with other units/homes: No One Above
Interior area
- Total structure area: 803
- Total interior livable area: 803 sqft
Property
Parking
- Parking features: Assigned
Features
- Levels: One
- Exterior features: Courtyard, Garden
- Has view: Yes
- View description: Open
Details
- Special conditions: None
Construction
Type & style
- Home type: Cooperative
- Architectural style: Garden
- Property subtype: Stock Cooperative, Residential
- Attached to another structure: Yes
Materials
- Brick, Clapboard
Condition
- Updated/Remodeled
- Year built: 1952
Utilities & green energy
- Sewer: Public Sewer
- Water: Public
- Utilities for property: Electricity Connected, Natural Gas Connected, Water Connected
Community & neighborhood
Location
- Region: Harrison
- Subdivision: Harrison Commons
HOA & financial
HOA
- Has HOA: No
- Association name: PLI Management
- Association phone: 914-963-7400
Other
Other facts
- Listing agreement: Exclusive Right To Sell
Price history
| Date | Event | Price |
|---|---|---|
| 5/22/2025 | Sold | $350,000-2%$436/sqft |
Source: | ||
| 3/18/2025 | Pending sale | $357,000$445/sqft |
Source: | ||
| 11/27/2024 | Listed for sale | $357,000$445/sqft |
Source: | ||
Public tax history
Tax history is unavailable.
Neighborhood: 10528
Nearby schools
GreatSchools rating
- 7/10Harrison Avenue Elementary SchoolGrades: K-5Distance: 0.5 mi
- 7/10Louis M Klein Middle SchoolGrades: 6-8Distance: 0.7 mi
- 8/10Harrison High SchoolGrades: 9-12Distance: 1.6 mi
Schools provided by the listing agent
- Elementary: Harrison Avenue Elementary School
- Middle: Louis M Klein Middle School
- High: Harrison High School
Source: OneKey® MLS. This data may not be complete. We recommend contacting the local school district to confirm school assignments for this home.


