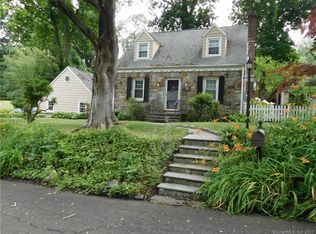FABULOUS NEW GRANITE KITCHEN WITH CENTER ISLAND THAT SEATS FOUR, CUSTOM CABINETS WITH SILENT-CLOSE DRAWERS, NEWLY UPDATED THREE-BEDROOM, TWO-AND-A-HALF-BATH COLONIAL IN QUIET RESIDENTIAL NEIGHBORHOOD NEAR BROOKSIDE SCHOOL AND FODOR FARM COMMUNITY GARDEN. ROOMS ARE SPACIOUS, PLENTY OF STORAGE, HW FLOORS; UPDATED BATHS, NEW SIDING, ENERGY-EFFICIENT NEW WINDOWS. NEW ROOF IN 2012. BONUS FAMILY ROOM PLUS SUNROOM OFF LIVING ROOM; TWO-CAR GARAGE, NEW LANDSCAPING FEATURES FLOWERING PERENNIELS.
This property is off market, which means it's not currently listed for sale or rent on Zillow. This may be different from what's available on other websites or public sources.

