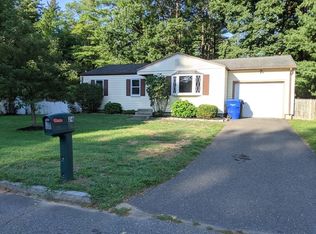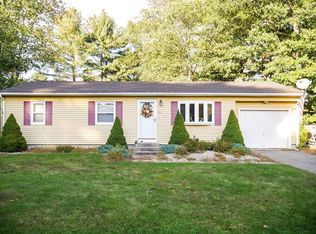Move right into this completely updated home, with brand new roof shingles and all new windows.This stunning home features an open concept floor plan, brand new kitchen with stainless steel appliances, white cabinets and sparkling new countertops. All new light fixtures, updated full bath with trendy tile,and wood floors in living room, hallway and bedrooms. Downstairs you'll find a finished basement except for the utility room. Let your mind imagine the possibilities with full plumbing in the larger room, as well as an updated half bath. The other two finished rooms are complemented by a wood stove and are spacious! This home offers a fully fenced in yard, shed and an in ground pool off the back deck, perfect for entertaining.
This property is off market, which means it's not currently listed for sale or rent on Zillow. This may be different from what's available on other websites or public sources.

