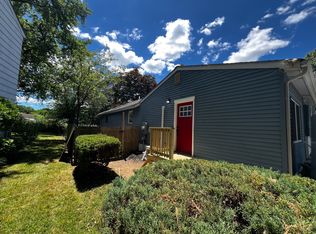Sold for $430,000
$430,000
10 Spinet Rd, Newark, DE 19713
5beds
2,444sqft
Single Family Residence
Built in 1973
8,276 Square Feet Lot
$357,700 Zestimate®
$176/sqft
$2,828 Estimated rent
Home value
$357,700
$322,000 - $397,000
$2,828/mo
Zestimate® history
Loading...
Owner options
Explore your selling options
What's special
Welcome to Sherwood Forest! This spacious split-level home is tucked away in a quiet Newark neighborhood, no HOA, offering the perfect balance of indoor comfort and outdoor living. Across the foyer, step into the airy sunroom or screened porch overlooking the in-ground pool. The main level boasts hardwood floors throughout and an updated kitchen with granite countertops. The primary bedroom offers a peaceful retreat with its own private balcony, perfect for morning coffee or winding down in the evening. The lower level includes a secluded family room and two (2) versatile bedrooms that can easily serve as flex space to work as a home office, gym, or guest room to fit your lifestyle needs. All this, just minutes from Christiana Hospital, shopping, dining, University of Delaware, and major commuter routes I-95, 295, 495 and Route 1. If you are looking for space and flexibility, this home checks all the boxes.
Zillow last checked: 8 hours ago
Listing updated: September 15, 2025 at 09:08am
Listed by:
Ms. Keanna Faison 302-217-6247,
Fowler and Co
Bought with:
Saeed Shakhshir, RS-0022256
Patterson-Schwartz-Hockessin
Source: Bright MLS,MLS#: DENC2085838
Facts & features
Interior
Bedrooms & bathrooms
- Bedrooms: 5
- Bathrooms: 2
- Full bathrooms: 2
Primary bedroom
- Level: Upper
Bedroom 2
- Level: Upper
Bedroom 3
- Level: Upper
Bedroom 4
- Level: Lower
Bedroom 5
- Level: Lower
Bathroom 1
- Level: Upper
Den
- Level: Lower
Dining room
- Level: Upper
Foyer
- Level: Main
Kitchen
- Level: Upper
Laundry
- Level: Lower
Living room
- Level: Upper
Screened porch
- Level: Main
Heating
- Forced Air, Central, Natural Gas
Cooling
- Central Air, Electric
Appliances
- Included: Dishwasher, Disposal, Gas Water Heater
- Laundry: Laundry Room
Features
- Eat-in Kitchen
- Flooring: Hardwood
- Basement: Partial
- Number of fireplaces: 1
Interior area
- Total structure area: 2,976
- Total interior livable area: 2,444 sqft
- Finished area above ground: 1,800
- Finished area below ground: 644
Property
Parking
- Total spaces: 5
- Parking features: Garage Faces Front, Attached, Driveway, On Street
- Attached garage spaces: 1
- Uncovered spaces: 4
Accessibility
- Accessibility features: None
Features
- Levels: Multi/Split,Two and One Half
- Stories: 2
- Patio & porch: Porch, Screened Porch
- Has private pool: Yes
- Pool features: In Ground, Private
- Fencing: Other
Lot
- Size: 8,276 sqft
- Dimensions: 78.50 x 140.50
Details
- Additional structures: Above Grade, Below Grade
- Parcel number: 09029.10170
- Zoning: NC6.5
- Special conditions: Standard
Construction
Type & style
- Home type: SingleFamily
- Property subtype: Single Family Residence
Materials
- Wood Siding, Shingle Siding
- Foundation: Block
- Roof: Pitched,Shingle
Condition
- New construction: No
- Year built: 1973
Utilities & green energy
- Electric: Circuit Breakers
- Sewer: No Septic System, Public Sewer
- Water: Public
Community & neighborhood
Security
- Security features: Security System, Exterior Cameras
Location
- Region: Newark
- Subdivision: Sherwood Forest
Other
Other facts
- Listing agreement: Exclusive Right To Sell
- Ownership: Fee Simple
Price history
| Date | Event | Price |
|---|---|---|
| 9/15/2025 | Sold | $430,000+2.4%$176/sqft |
Source: | ||
| 7/23/2025 | Pending sale | $420,000$172/sqft |
Source: | ||
| 7/19/2025 | Listed for sale | $420,000$172/sqft |
Source: | ||
Public tax history
| Year | Property taxes | Tax assessment |
|---|---|---|
| 2025 | -- | $385,800 +508.5% |
| 2024 | $2,786 +2.7% | $63,400 |
| 2023 | $2,713 +0.7% | $63,400 |
Find assessor info on the county website
Neighborhood: Sherwood Forest
Nearby schools
GreatSchools rating
- 6/10Smith (Jennie E.) Elementary SchoolGrades: K-5Distance: 1.2 mi
- 6/10Christiana High SchoolGrades: 6-12Distance: 0.7 mi
- 2/10Kirk (George V.) Middle SchoolGrades: 6-8Distance: 1.2 mi
Schools provided by the listing agent
- High: Christiana
- District: Christina
Source: Bright MLS. This data may not be complete. We recommend contacting the local school district to confirm school assignments for this home.

Get pre-qualified for a loan
At Zillow Home Loans, we can pre-qualify you in as little as 5 minutes with no impact to your credit score.An equal housing lender. NMLS #10287.
