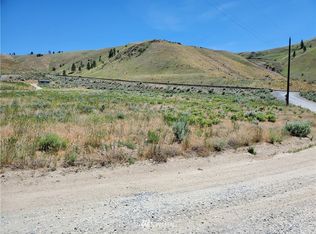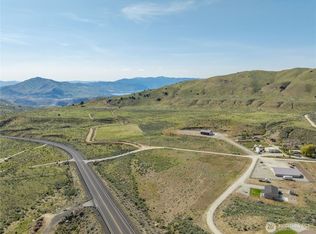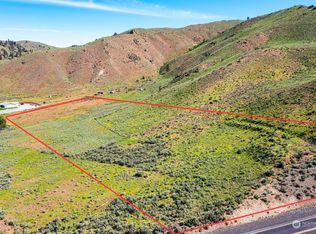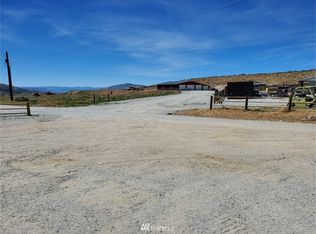Sold
Listed by:
Tammy L. Divis,
Windermere RE/Lake Chelan
Bought with: Windermere RE/Lake Chelan
$999,999
10 Spring Canyon Road, Orondo, WA 98843
6beds
4,068sqft
Single Family Residence
Built in 2004
4.81 Acres Lot
$1,003,700 Zestimate®
$246/sqft
$4,038 Estimated rent
Home value
$1,003,700
$693,000 - $1.45M
$4,038/mo
Zestimate® history
Loading...
Owner options
Explore your selling options
What's special
Rare opportunity for those looking for multi-generational living or a profitable rental investment! Homes & landscape have been beautifully & extensively updated and are all move-in ready. Property is just shy of 5 acres, has 2 homes, converted garage for guest overflow, & a massive shop. 10 Spring Canyon Rd (2004), 2 levels, 3 bed/2 bath+office, 2352 sqft w/ a converted detached garage (2011) that is 540 sqft. 6 Spring Canyon Rd (2015) is 1176 sqft, 2 bed/1.75 bath. Insulated 4 bay shop is 2940 sqft with HVAC, 200 amp service & RV plug. All structures have their own septic and an 18GPM private well services the entire property. Just minutes from the crystal-clear waters of Lake Chelan, Washington’s premier recreational destination.
Zillow last checked: 8 hours ago
Listing updated: December 04, 2025 at 04:03am
Listed by:
Tammy L. Divis,
Windermere RE/Lake Chelan
Bought with:
Arturo Zavala, 116445
Windermere RE/Lake Chelan
Source: NWMLS,MLS#: 2371091
Facts & features
Interior
Bedrooms & bathrooms
- Bedrooms: 6
- Bathrooms: 5
- Full bathrooms: 4
- 3/4 bathrooms: 1
- Main level bathrooms: 1
- Main level bedrooms: 2
Primary bedroom
- Description: House 1
- Level: Main
Bedroom
- Description: House 1
- Level: Lower
Bedroom
- Description: House 1
- Level: Main
Bedroom
- Description: Converted Garage/Guest Overflow
- Level: Garage
Bathroom three quarter
- Description: Converted Garage/Guest Overflow
- Level: Garage
Bathroom full
- Description: House 1
- Level: Main
Bathroom full
- Description: House 1
- Level: Lower
Other
- Description: House 1
- Level: Lower
Dining room
- Description: House 1
- Level: Main
Entry hall
- Description: House 1
- Level: Main
Family room
- Description: House 1
- Level: Lower
Kitchen with eating space
- Description: Converted Garage/Guest Overflow
- Level: Garage
Kitchen with eating space
- Description: House 1
- Level: Main
Living room
- Description: Converted Garage/Guest Overflow
- Level: Garage
Living room
- Description: House 1
- Level: Main
Utility room
- Description: Converted Garage/Guest Overflow
- Level: Garage
Utility room
- Description: House 1
- Level: Lower
Heating
- Heat Pump, Electric
Cooling
- Central Air, Heat Pump
Appliances
- Included: Dishwasher(s), Microwave(s), Refrigerator(s), Stove(s)/Range(s), Water Heater: Electric, Water Heater Location: Basement
Features
- Bath Off Primary, Dining Room
- Flooring: Ceramic Tile, Vinyl Plank, Carpet
- Doors: French Doors
- Windows: Double Pane/Storm Window
- Basement: Daylight,Finished
- Has fireplace: No
Interior area
- Total structure area: 2,892
- Total interior livable area: 4,068 sqft
Property
Parking
- Total spaces: 4
- Parking features: Driveway, Detached Garage, RV Parking
- Garage spaces: 4
Features
- Levels: One
- Stories: 1
- Entry location: Main
- Patio & porch: Bath Off Primary, Double Pane/Storm Window, Dining Room, French Doors, Vaulted Ceiling(s), Water Heater
- Has view: Yes
- View description: Mountain(s), Territorial
Lot
- Size: 4.81 Acres
- Features: Deck, Fenced-Partially, High Speed Internet, Outbuildings, Patio, RV Parking, Shop, Sprinkler System
- Topography: Level,Sloped,Terraces
- Residential vegetation: Brush, Garden Space
Details
- Additional structures: ADU Beds: 2, ADU Baths: 2
- Parcel number: 49700008100
- Zoning: RR5
- Zoning description: Jurisdiction: County
- Special conditions: Standard
Construction
Type & style
- Home type: SingleFamily
- Architectural style: Traditional
- Property subtype: Single Family Residence
Materials
- Cement Planked, Cement Plank
- Foundation: Poured Concrete
- Roof: Composition
Condition
- Very Good
- Year built: 2004
- Major remodel year: 2004
Utilities & green energy
- Electric: Company: Douglas County PUD
- Sewer: Septic Tank
- Water: Individual Well, Private
Community & neighborhood
Community
- Community features: CCRs
Location
- Region: Orondo
- Subdivision: McNeil Canyon
HOA & financial
HOA
- HOA fee: $80 annually
- Services included: Road Maintenance
Other
Other facts
- Listing terms: Cash Out,Conventional
- Road surface type: Dirt
- Cumulative days on market: 107 days
Price history
| Date | Event | Price |
|---|---|---|
| 11/3/2025 | Sold | $999,999$246/sqft |
Source: | ||
| 9/10/2025 | Pending sale | $999,999$246/sqft |
Source: | ||
| 8/2/2025 | Price change | $999,999-9.1%$246/sqft |
Source: | ||
| 5/26/2025 | Listed for sale | $1,100,000$270/sqft |
Source: | ||
| 3/24/2021 | Listing removed | -- |
Source: Owner Report a problem | ||
Public tax history
Tax history is unavailable.
Neighborhood: 98843
Nearby schools
GreatSchools rating
- 4/10Morgen Owings Elementary SchoolGrades: K-5Distance: 5.7 mi
- 6/10Chelan Middle SchoolGrades: 6-8Distance: 6.1 mi
- 6/10Chelan High SchoolGrades: 9-12Distance: 6.1 mi
Schools provided by the listing agent
- Elementary: Morgen Owings Elem
- Middle: Chelan Mid
- High: Chelan High
Source: NWMLS. This data may not be complete. We recommend contacting the local school district to confirm school assignments for this home.

Get pre-qualified for a loan
At Zillow Home Loans, we can pre-qualify you in as little as 5 minutes with no impact to your credit score.An equal housing lender. NMLS #10287.



