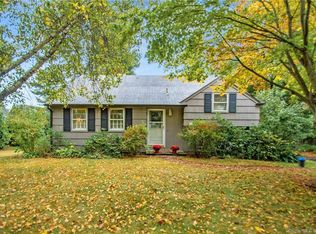Sold for $525,000 on 09/23/25
$525,000
10 Spring Hill Road, Southington, CT 06489
3beds
2,110sqft
Single Family Residence
Built in 1953
0.45 Acres Lot
$533,900 Zestimate®
$249/sqft
$3,310 Estimated rent
Home value
$533,900
$491,000 - $582,000
$3,310/mo
Zestimate® history
Loading...
Owner options
Explore your selling options
What's special
Welcome to 10 Spring Hill Road. Beautifully maintained 3 bedroom, 2.5 bath, 2,110sf Colonial. As you approach the front door from the recently added walkway you will feel at home. A large living room greets you with gorgeous hardwood floors, lovely bay window, built-ins, surround sound system, and a cozy wood burning fireplace. The hardwood floors continue throughout the home as you enter the kitchen. This kitchen is a culinary enthusiast's dream featuring a Jenn-Air cooktop, center island, SS appliances, tons of cabinets, as well as a second wood burning fireplace. Off the kitchen you will find a breakfast nook and a huge pantry. A formal dining room and half bath complete the first floor. Retreat upstairs to your primary bedroom featuring hardwood flooring, double closets, and an en-suite primary bath. The wide shower stall has two shower heads and pebble tile floor that will feel like a day at the spa! Upstairs you will find two additional bedrooms, tons of closet space, and another full bath. Most importantly, the laundry is located on this upper level! Outside you have your choice to enjoy the natural beauty of your lovely yard from either the large wood deck off of the living room, or the covered porch off of the breakfast nook. This is a great location in an established neighborhood, close to shopping, restaurants, highways, ESPN and more! See additional remarks for a list of upgrades and improvements. Upgrades and Improvements include: Kitchen remodeled (2014), Primary Bathroom remodeled (2014), Half Bathroom remodeled (2014), 2-Car Garage Addition (2014), Roof (2015), Boiler (2015), AC Condenser (2014), Sump pump (2021), Shed (2022), Front walkway (2022).
Zillow last checked: 8 hours ago
Listing updated: September 23, 2025 at 02:57pm
Listed by:
Sandie Casner 860-637-3979,
Berkshire Hathaway NE Prop. 860-621-6821
Bought with:
Natuzza Dimasi, RES.0772532
William Raveis Real Estate
Source: Smart MLS,MLS#: 24120925
Facts & features
Interior
Bedrooms & bathrooms
- Bedrooms: 3
- Bathrooms: 3
- Full bathrooms: 2
- 1/2 bathrooms: 1
Primary bedroom
- Features: Hardwood Floor
- Level: Upper
Bedroom
- Features: Hardwood Floor
- Level: Upper
Bedroom
- Features: Hardwood Floor
- Level: Upper
Primary bathroom
- Features: Skylight, Full Bath, Stall Shower, Tile Floor
- Level: Upper
Bathroom
- Features: Full Bath, Tub w/Shower, Tile Floor
- Level: Upper
Bathroom
- Features: Tile Floor
- Level: Lower
Dining room
- Features: Hardwood Floor
- Level: Main
Kitchen
- Features: Granite Counters, Fireplace, Kitchen Island, Pantry, Hardwood Floor
- Level: Lower
Living room
- Features: Bay/Bow Window, Built-in Features, Fireplace, Hardwood Floor
- Level: Main
Other
- Features: Breakfast Nook, Hardwood Floor
- Level: Main
Heating
- Hydro Air, Oil
Cooling
- Central Air, Zoned
Appliances
- Included: Electric Cooktop, Oven/Range, Oven, Microwave, Refrigerator, Freezer, Ice Maker, Dishwasher, Water Heater, Tankless Water Heater
- Laundry: Upper Level
Features
- Sound System
- Basement: Full
- Number of fireplaces: 2
Interior area
- Total structure area: 2,110
- Total interior livable area: 2,110 sqft
- Finished area above ground: 2,110
Property
Parking
- Total spaces: 5
- Parking features: Attached, Driveway, Garage Door Opener, Private, Paved, Asphalt
- Attached garage spaces: 2
- Has uncovered spaces: Yes
Features
- Patio & porch: Porch, Deck
- Exterior features: Fruit Trees, Rain Gutters
Lot
- Size: 0.45 Acres
- Features: Corner Lot, Level
Details
- Additional structures: Shed(s)
- Parcel number: 728317
- Zoning: R-40
Construction
Type & style
- Home type: SingleFamily
- Architectural style: Colonial
- Property subtype: Single Family Residence
Materials
- Vinyl Siding
- Foundation: Concrete Perimeter
- Roof: Asphalt
Condition
- New construction: No
- Year built: 1953
Utilities & green energy
- Sewer: Septic Tank
- Water: Well
- Utilities for property: Cable Available
Community & neighborhood
Security
- Security features: Security System
Community
- Community features: Medical Facilities, Shopping/Mall
Location
- Region: Southington
Price history
| Date | Event | Price |
|---|---|---|
| 9/23/2025 | Sold | $525,000+7.1%$249/sqft |
Source: | ||
| 9/23/2025 | Pending sale | $490,000$232/sqft |
Source: | ||
| 8/31/2025 | Contingent | $490,000$232/sqft |
Source: | ||
| 8/26/2025 | Listed for sale | $490,000+23.1%$232/sqft |
Source: | ||
| 10/29/2021 | Sold | $398,000$189/sqft |
Source: | ||
Public tax history
| Year | Property taxes | Tax assessment |
|---|---|---|
| 2025 | $7,223 +5.6% | $217,490 |
| 2024 | $6,838 +3.6% | $217,490 |
| 2023 | $6,603 +4.2% | $217,490 |
Find assessor info on the county website
Neighborhood: 06489
Nearby schools
GreatSchools rating
- 5/10Thalberg SchoolGrades: K-5Distance: 1.9 mi
- 8/10Joseph A. Depaolo Middle SchoolGrades: 6-8Distance: 2.4 mi
- 6/10Southington High SchoolGrades: 9-12Distance: 1.9 mi
Schools provided by the listing agent
- Elementary: Rueben E. Thalberg
- High: Southington
Source: Smart MLS. This data may not be complete. We recommend contacting the local school district to confirm school assignments for this home.

Get pre-qualified for a loan
At Zillow Home Loans, we can pre-qualify you in as little as 5 minutes with no impact to your credit score.An equal housing lender. NMLS #10287.
Sell for more on Zillow
Get a free Zillow Showcase℠ listing and you could sell for .
$533,900
2% more+ $10,678
With Zillow Showcase(estimated)
$544,578