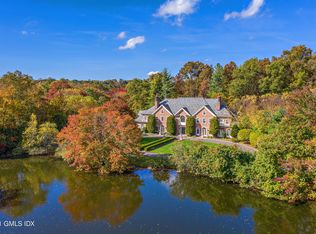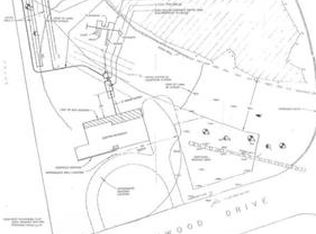Classic gates lead to a private sanctuary on 5+ lush acres of professionally landscaped lawn. This restored historic home captures the essence of the past while bringing in a modern floor plan with high end amenities, creating a truly unique residence. Sun-drenched gourmet eat-in kitchen flows into the spacious family room and handsome library. A main level wine cellar near the formal living and dining room makes for easy entertaining. Two bedrooms and an office complete this level. Upstairs find a luxurious primary bedroom suite with sitting room, dressing room and spacious bathroom. Three additional bedrooms, sitting room and a playroom. Walk-out lower level features a family room, gym and sauna. Indoor/outdoor entertaining is ideal on the oversized patios overlooking the verdant lawn.
This property is off market, which means it's not currently listed for sale or rent on Zillow. This may be different from what's available on other websites or public sources.

