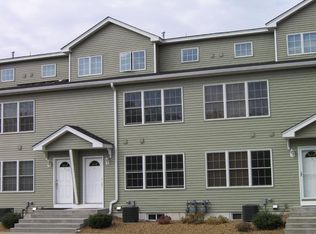Hurry to catch this excellent opportunity to live in the beautiful and always-popular Steeple Chase! This-3-story townhouse gives you the joys of home ownership, while also letting you enjoy the amenities, upkeep and maintenance provided by the condo association! The first floor has an open concept layout perfect for entertaining with a spacious living room and dining area, a modern kitchen and 1/2 bath. The second floor has a cozy study area for that home office. Your just minutes from Boston Logan International Airport and Hampton Beach. Delayed showings until Saturday 3/6/21, Open House 11AM to 1PM.
This property is off market, which means it's not currently listed for sale or rent on Zillow. This may be different from what's available on other websites or public sources.
