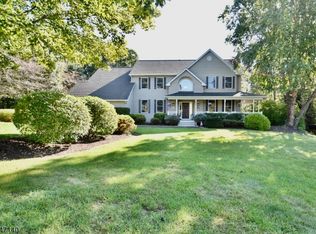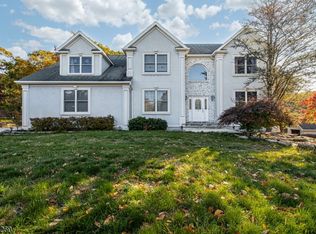
Closed
Street View
$910,000
10 Stone Cliff Ter, Jefferson Twp., NJ 07438
5beds
4baths
--sqft
Single Family Residence
Built in ----
-- sqft lot
$930,200 Zestimate®
$--/sqft
$5,248 Estimated rent
Home value
$930,200
$865,000 - $1.00M
$5,248/mo
Zestimate® history
Loading...
Owner options
Explore your selling options
What's special
Zillow last checked: February 17, 2026 at 11:15pm
Listing updated: October 15, 2025 at 07:31am
Listed by:
Raymond Cabrera 973-354-5000,
Homesmart First Advantage
Bought with:
Peter Kontrafouris
Exp Realty, LLC
Source: GSMLS,MLS#: 3973097
Price history
| Date | Event | Price |
|---|---|---|
| 10/15/2025 | Sold | $910,000-1.1% |
Source: | ||
| 9/12/2025 | Pending sale | $920,000 |
Source: | ||
| 7/29/2025 | Price change | $920,000-2.1% |
Source: | ||
| 7/6/2025 | Listed for sale | $940,000+1.6% |
Source: | ||
| 6/22/2025 | Listing removed | -- |
Source: Owner Report a problem | ||
Public tax history
| Year | Property taxes | Tax assessment |
|---|---|---|
| 2025 | $15,926 | $548,600 |
| 2024 | $15,926 -0.8% | $548,600 |
| 2023 | $16,052 +2.7% | $548,600 |
Find assessor info on the county website
Neighborhood: 07438
Nearby schools
GreatSchools rating
- NACozy Lake Elementary SchoolGrades: PK-1Distance: 0.7 mi
- 6/10Jefferson Twp Middle SchoolGrades: 6-8Distance: 3.8 mi
- 4/10Jefferson Twp High SchoolGrades: 9-12Distance: 3.7 mi
Get a cash offer in 3 minutes
Find out how much your home could sell for in as little as 3 minutes with a no-obligation cash offer.
Estimated market value$930,200
Get a cash offer in 3 minutes
Find out how much your home could sell for in as little as 3 minutes with a no-obligation cash offer.
Estimated market value
$930,200
