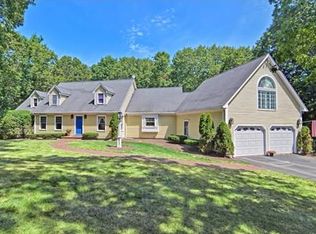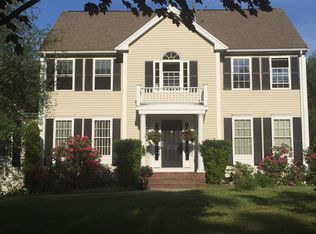Presenting a truly Beautiful Residence with exceptional features that marry Classic American Architecture with Modern Luxury Amenities to offer you the lifestyle that you have earned. Whether enjoying a cozy night by one of the four fireplaces or outside by the large fire pit, snuggled with a good book in the luxurious Master Suite, enjoying a game of billiards, a work out in your home gym or a movie with the family in the home theatre; 10 Stop River Road in highly sought after Stop River Estates offers something for everyone. No detail has been overlooked in this captivating, custom updated home which features Brazilian Hardwoods, radiant floor heating, smart home technology, a Chef's Kitchen with Butler's Pantry & Breakfast Room. Stunningly set on a private lot, the home's wrap around porch, deck & patio are accessible though French Doors which provide easy access to the gorgeous perennial gardens & expansive lawn. Home & lifestyle are more important than ever. You deserve this!
This property is off market, which means it's not currently listed for sale or rent on Zillow. This may be different from what's available on other websites or public sources.

