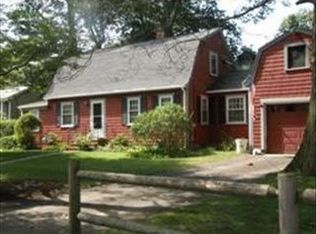Sold for $950,000
$950,000
10 Stoughton Rd, Dedham, MA 02026
4beds
2,229sqft
Single Family Residence
Built in 1952
7,500 Square Feet Lot
$955,600 Zestimate®
$426/sqft
$4,245 Estimated rent
Home value
$955,600
$889,000 - $1.02M
$4,245/mo
Zestimate® history
Loading...
Owner options
Explore your selling options
What's special
SATURDAY OPEN HOUSE CANCELLED This adorable Cape offers far more space than meets the eye, boasting 1,821 sq ft above grade plus 408 sq ft of partially finished space below. The thoughtfully updated home features central air and a mini split system, ensuring year-round comfort. The gas fireplace, new furnace, reverse osmosis water filtration system, and upgraded appliances are just a few more of the many improvements. Enjoy the professionally landscaped yard filled with colorful perennials, perfect for relaxing or entertaining. Located just minutes from Greenlodge Elementary School, 128/95, Legacy Place, Commuter Rail and the Blue Hills Reservation.
Zillow last checked: 8 hours ago
Listing updated: July 22, 2025 at 04:11am
Listed by:
Amy Conley 617-686-0451,
GRANITE GROUP REALTORS® 617-773-2020
Bought with:
Kathleen Todesco
Gerry Abbott REALTORS®
Source: MLS PIN,MLS#: 73378121
Facts & features
Interior
Bedrooms & bathrooms
- Bedrooms: 4
- Bathrooms: 2
- Full bathrooms: 2
Primary bedroom
- Features: Closet, Flooring - Wood, Recessed Lighting
- Level: Second
- Area: 190
- Dimensions: 10 x 19
Bedroom 2
- Features: Closet, Flooring - Wood
- Level: Second
- Area: 112
- Dimensions: 14 x 8
Bedroom 3
- Features: Closet, Flooring - Wood
- Level: Second
- Area: 140
- Dimensions: 14 x 10
Bedroom 4
- Features: Closet
- Level: First
- Area: 132
- Dimensions: 12 x 11
Bathroom 1
- Features: Bathroom - 3/4, Flooring - Stone/Ceramic Tile
- Level: First
- Area: 40
- Dimensions: 5 x 8
Bathroom 2
- Features: Bathroom - Full, Flooring - Stone/Ceramic Tile
- Level: Second
- Area: 35
- Dimensions: 7 x 5
Dining room
- Features: Flooring - Wood, Lighting - Pendant, Decorative Molding
- Level: First
- Area: 195
- Dimensions: 13 x 15
Family room
- Features: Skylight, Cathedral Ceiling(s), Closet/Cabinets - Custom Built, Flooring - Hardwood, Flooring - Wood, Window(s) - Bay/Bow/Box, Balcony / Deck, French Doors, Lighting - Pendant
- Level: First
- Area: 315
- Dimensions: 15 x 21
Kitchen
- Features: Flooring - Hardwood, Countertops - Stone/Granite/Solid, Kitchen Island, Dryer Hookup - Dual, Stainless Steel Appliances, Gas Stove, Lighting - Pendant
- Level: First
- Area: 130
- Dimensions: 13 x 10
Living room
- Features: Closet, Flooring - Hardwood, Exterior Access
- Level: First
- Area: 187
- Dimensions: 17 x 11
Heating
- Forced Air, Natural Gas
Cooling
- Central Air, Ductless
Appliances
- Included: Gas Water Heater, Range, Dishwasher, Disposal, Microwave, Refrigerator, Washer, Dryer, Plumbed For Ice Maker
- Laundry: In Basement, Electric Dryer Hookup, Washer Hookup
Features
- Bonus Room
- Flooring: Tile, Hardwood
- Doors: Insulated Doors
- Windows: Insulated Windows
- Basement: Full,Partially Finished,Walk-Out Access,Bulkhead,Radon Remediation System
- Number of fireplaces: 1
- Fireplace features: Living Room
Interior area
- Total structure area: 2,229
- Total interior livable area: 2,229 sqft
- Finished area above ground: 1,821
- Finished area below ground: 408
Property
Parking
- Total spaces: 3
- Parking features: Off Street, Paved
- Uncovered spaces: 3
Features
- Patio & porch: Deck - Wood, Patio
- Exterior features: Deck - Wood, Patio, Storage, Professional Landscaping, Fenced Yard, Garden, Lighting
- Fencing: Fenced/Enclosed,Fenced
Lot
- Size: 7,500 sqft
Details
- Parcel number: 73602
- Zoning: res
Construction
Type & style
- Home type: SingleFamily
- Architectural style: Cape
- Property subtype: Single Family Residence
Materials
- Frame, Brick
- Foundation: Concrete Perimeter
- Roof: Shingle
Condition
- Year built: 1952
Utilities & green energy
- Electric: 100 Amp Service
- Sewer: Public Sewer
- Water: Public
- Utilities for property: for Gas Oven, for Electric Dryer, Washer Hookup, Icemaker Connection
Green energy
- Energy efficient items: Attic Vent Elec., Thermostat
Community & neighborhood
Community
- Community features: Public Transportation, Shopping, Highway Access, Public School
Location
- Region: Dedham
- Subdivision: Greenlodge
Price history
| Date | Event | Price |
|---|---|---|
| 7/21/2025 | Sold | $950,000+5.7%$426/sqft |
Source: MLS PIN #73378121 Report a problem | ||
| 5/24/2025 | Contingent | $899,000$403/sqft |
Source: MLS PIN #73378121 Report a problem | ||
| 5/21/2025 | Listed for sale | $899,000+15.4%$403/sqft |
Source: MLS PIN #73378121 Report a problem | ||
| 7/29/2022 | Sold | $779,000+2.6%$349/sqft |
Source: MLS PIN #72997566 Report a problem | ||
| 6/22/2022 | Contingent | $759,000$341/sqft |
Source: MLS PIN #72997566 Report a problem | ||
Public tax history
| Year | Property taxes | Tax assessment |
|---|---|---|
| 2025 | $9,521 +0.4% | $754,400 -0.5% |
| 2024 | $9,479 +4.8% | $758,300 +7.7% |
| 2023 | $9,041 +8% | $704,100 +12.3% |
Find assessor info on the county website
Neighborhood: Sprague-Manor
Nearby schools
GreatSchools rating
- 9/10Greenlodge Elementary SchoolGrades: 1-5Distance: 0.3 mi
- 6/10Dedham Middle SchoolGrades: 6-8Distance: 1.3 mi
- 7/10Dedham High SchoolGrades: 9-12Distance: 1.3 mi
Schools provided by the listing agent
- Elementary: Greenlodge
- Middle: Dedham Middle
- High: Dedham High
Source: MLS PIN. This data may not be complete. We recommend contacting the local school district to confirm school assignments for this home.
Get a cash offer in 3 minutes
Find out how much your home could sell for in as little as 3 minutes with a no-obligation cash offer.
Estimated market value$955,600
Get a cash offer in 3 minutes
Find out how much your home could sell for in as little as 3 minutes with a no-obligation cash offer.
Estimated market value
$955,600
