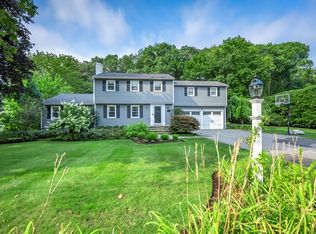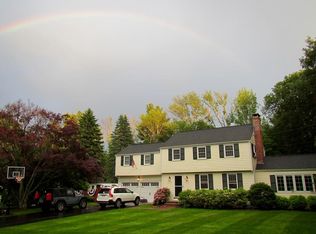Sold for $1,000,000 on 12/13/24
$1,000,000
10 Strawberry Hill Rd, Andover, MA 01810
5beds
2,334sqft
Single Family Residence
Built in 1961
0.9 Acres Lot
$1,013,700 Zestimate®
$428/sqft
$5,062 Estimated rent
Home value
$1,013,700
$922,000 - $1.12M
$5,062/mo
Zestimate® history
Loading...
Owner options
Explore your selling options
What's special
WELCOME TO 10 STRAWBERRY HILL ROAD! THIS BEAUTIFUL HOME PERFECTLY tucked away in a fantastic neighborhood! This delightful HOME features five roomy bedrooms, perfect for family, guests, or even a home office. You’ll love the primary bedroom, complete with a private bath—a perfect little sanctuary just for you! As you step inside, you’ll be greeted by fresh just refinished hardwood flooring. The open floorplan, filled with natural light, creates a warm and inviting atmosphere. Two fireplaces and central air conditioning, you’ll stay comfortable no matter the season! You'll also appreciate the roomy two-car garage, making coming and going a breeze, while providing extra storage for all your goodies. The beautiful corner lot offers lovely landscaping, ideal for summer BBQs or peaceful evenings spent enjoying the fresh air. This friendly home has everything you need for comfort and convenience. Located conveniently to everything Andover has to offer! Come make this perfect home your own!
Zillow last checked: 8 hours ago
Listing updated: December 30, 2024 at 06:31am
Listed by:
The Joe & Cindy Team 978-337-6767,
William Raveis R.E. & Home Services 978-475-5100,
Cynthia DeMartino 978-337-6767
Bought with:
Diane Horrigan
Trinity Real Estate
Source: MLS PIN,MLS#: 73306077
Facts & features
Interior
Bedrooms & bathrooms
- Bedrooms: 5
- Bathrooms: 3
- Full bathrooms: 3
Primary bedroom
- Features: Flooring - Hardwood
- Level: First
- Area: 154
- Dimensions: 14 x 11
Bedroom 2
- Features: Flooring - Hardwood
- Level: First
- Area: 130
- Dimensions: 13 x 10
Bedroom 3
- Features: Flooring - Hardwood
- Level: First
- Area: 90
- Dimensions: 10 x 9
Bedroom 4
- Features: Fireplace, Flooring - Laminate
- Level: Basement
- Area: 187
- Dimensions: 17 x 11
Bedroom 5
- Features: Flooring - Laminate
- Level: Basement
- Area: 266
- Dimensions: 19 x 14
Primary bathroom
- Features: Yes
Bathroom 1
- Features: Bathroom - Full, Bathroom - Tiled With Tub & Shower, Flooring - Stone/Ceramic Tile
- Level: First
- Area: 55
- Dimensions: 11 x 5
Bathroom 2
- Features: Bathroom - 3/4, Bathroom - With Shower Stall, Flooring - Stone/Ceramic Tile
- Level: First
- Area: 54
- Dimensions: 9 x 6
Bathroom 3
- Features: Bathroom - Half, Bathroom - Tiled With Tub & Shower, Flooring - Stone/Ceramic Tile, Jacuzzi / Whirlpool Soaking Tub
- Level: Basement
- Area: 35
- Dimensions: 7 x 5
Dining room
- Features: Flooring - Hardwood
- Level: First
- Area: 120
- Dimensions: 12 x 10
Family room
- Features: Ceiling Fan(s), Flooring - Hardwood, Exterior Access, Slider
- Level: First
- Area: 336
- Dimensions: 24 x 14
Kitchen
- Features: Flooring - Hardwood, Countertops - Paper Based, Lighting - Overhead
- Level: First
- Area: 144
- Dimensions: 12 x 12
Living room
- Features: Flooring - Hardwood, Recessed Lighting
- Level: First
- Area: 286
- Dimensions: 22 x 13
Office
- Features: Flooring - Laminate
- Level: Basement
- Area: 176
- Dimensions: 16 x 11
Heating
- Baseboard, Natural Gas
Cooling
- Central Air
Appliances
- Laundry: Flooring - Laminate, Electric Dryer Hookup, Washer Hookup, In Basement
Features
- Home Office
- Flooring: Tile, Laminate, Hardwood
- Doors: Insulated Doors
- Windows: Insulated Windows, Storm Window(s)
- Basement: Full,Finished,Walk-Out Access
- Number of fireplaces: 2
- Fireplace features: Living Room
Interior area
- Total structure area: 2,334
- Total interior livable area: 2,334 sqft
Property
Parking
- Total spaces: 6
- Parking features: Under, Off Street
- Attached garage spaces: 2
- Uncovered spaces: 4
Features
- Patio & porch: Deck, Patio
- Exterior features: Deck, Patio, Storage, Professional Landscaping
Lot
- Size: 0.90 Acres
- Features: Corner Lot
Details
- Parcel number: M:00112 B:00006 L:00000,1842356
- Zoning: SRB
Construction
Type & style
- Home type: SingleFamily
- Architectural style: Split Entry
- Property subtype: Single Family Residence
Materials
- Frame
- Foundation: Concrete Perimeter
- Roof: Shingle
Condition
- Year built: 1961
Utilities & green energy
- Electric: 100 Amp Service
- Sewer: Public Sewer
- Water: Public
- Utilities for property: for Electric Dryer, Washer Hookup, Icemaker Connection
Community & neighborhood
Community
- Community features: Public Transportation, Highway Access, Private School, Public School
Location
- Region: Andover
Price history
| Date | Event | Price |
|---|---|---|
| 12/13/2024 | Sold | $1,000,000+0.1%$428/sqft |
Source: MLS PIN #73306077 Report a problem | ||
| 10/29/2024 | Pending sale | $999,000$428/sqft |
Source: | ||
| 10/29/2024 | Contingent | $999,000$428/sqft |
Source: MLS PIN #73306077 Report a problem | ||
| 10/24/2024 | Listed for sale | $999,000+76.8%$428/sqft |
Source: MLS PIN #73306077 Report a problem | ||
| 7/23/2004 | Sold | $565,000+126.9%$242/sqft |
Source: Public Record Report a problem | ||
Public tax history
| Year | Property taxes | Tax assessment |
|---|---|---|
| 2025 | $10,934 | $848,900 |
| 2024 | $10,934 +3.6% | $848,900 +9.9% |
| 2023 | $10,550 | $772,300 |
Find assessor info on the county website
Neighborhood: 01810
Nearby schools
GreatSchools rating
- 9/10West Elementary SchoolGrades: K-5Distance: 1.3 mi
- 8/10Andover West Middle SchoolGrades: 6-8Distance: 1.2 mi
- 10/10Andover High SchoolGrades: 9-12Distance: 1 mi
Get a cash offer in 3 minutes
Find out how much your home could sell for in as little as 3 minutes with a no-obligation cash offer.
Estimated market value
$1,013,700
Get a cash offer in 3 minutes
Find out how much your home could sell for in as little as 3 minutes with a no-obligation cash offer.
Estimated market value
$1,013,700

