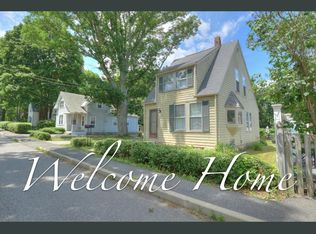Sold for $645,000
$645,000
10 Studley Royal Rd, Scituate, MA 02066
2beds
1,253sqft
Single Family Residence
Built in 1890
6,317 Square Feet Lot
$676,700 Zestimate®
$515/sqft
$3,313 Estimated rent
Home value
$676,700
$616,000 - $744,000
$3,313/mo
Zestimate® history
Loading...
Owner options
Explore your selling options
What's special
A welcoming home with a creative touch... tucked away at the end of a side street near North Scituate Village, this charming home is sure to impress. The newly installed kitchen is bright and has ample storage. Designed with quartz counter tops, stainless appliances and a center island. Step into the dining area which is open to the fireplaced living room ~ this open floor plan is perfect for entertaining.Gleaming hard wood floors and walls of windows bring in so much light. The updated 1/2 bath is so convenient on the first floor. Step upstairs to two bedrooms with beautiful wide pine floors, closet space and an office nook. The deck off the back of the house opens to a tranquil private back yard. The detached garage also has additional storage. Just a short walk to the commuter rail, two playgrounds, ball fields, and not far from Minot Beach! Such a great location to enjoy all the amenities of living in a beautiful coastal town. Three bedroom septic system allows for expansion!
Zillow last checked: 8 hours ago
Listing updated: January 02, 2025 at 10:59am
Listed by:
Nancy Virta 617-719-1483,
Preferred Properties Realty, LLC 781-987-1779
Bought with:
Chad Goldstein
Gold Key Realty LLC
Source: MLS PIN,MLS#: 73312910
Facts & features
Interior
Bedrooms & bathrooms
- Bedrooms: 2
- Bathrooms: 2
- Full bathrooms: 1
- 1/2 bathrooms: 1
Primary bedroom
- Features: Closet, Flooring - Wood
- Level: Second
Bedroom 2
- Features: Closet, Flooring - Wood
- Level: Second
Primary bathroom
- Features: No
Bathroom 1
- Features: Bathroom - Half, Flooring - Wood
- Level: First
Bathroom 2
- Features: Bathroom - Full, Flooring - Stone/Ceramic Tile
- Level: Second
Dining room
- Features: Flooring - Hardwood
- Level: First
Kitchen
- Features: Flooring - Hardwood, Countertops - Stone/Granite/Solid, Kitchen Island, Cabinets - Upgraded, Deck - Exterior, Dryer Hookup - Electric, Exterior Access, Recessed Lighting, Remodeled, Stainless Steel Appliances, Washer Hookup, Gas Stove
- Level: Main,First
Living room
- Features: Flooring - Hardwood, Window(s) - Bay/Bow/Box
- Level: First
Heating
- Baseboard, Hot Water, Natural Gas
Cooling
- Central Air, Window Unit(s), Ductless
Appliances
- Included: Range, Dishwasher, Microwave, Washer, Dryer
- Laundry: First Floor, Electric Dryer Hookup, Washer Hookup
Features
- Flooring: Wood, Tile, Hardwood
- Windows: Insulated Windows
- Basement: Partial,Interior Entry,Sump Pump,Unfinished
- Number of fireplaces: 1
- Fireplace features: Living Room
Interior area
- Total structure area: 1,253
- Total interior livable area: 1,253 sqft
Property
Parking
- Total spaces: 4
- Parking features: Detached, Paved Drive, Off Street, Paved
- Garage spaces: 1
- Uncovered spaces: 3
Features
- Patio & porch: Deck
- Exterior features: Deck
- Waterfront features: Waterfront, Ocean, Ocean, 1 to 2 Mile To Beach, Beach Ownership(Public)
Lot
- Size: 6,317 sqft
- Features: Cul-De-Sac, Wooded, Level
Details
- Parcel number: 1164240
- Zoning: res
Construction
Type & style
- Home type: SingleFamily
- Architectural style: Cape
- Property subtype: Single Family Residence
Materials
- Frame
- Foundation: Stone
- Roof: Shingle
Condition
- Year built: 1890
Utilities & green energy
- Sewer: Private Sewer
- Water: Public
- Utilities for property: for Gas Range, for Electric Dryer, Washer Hookup
Community & neighborhood
Community
- Community features: Public Transportation, Shopping, Pool, Tennis Court(s), Park, Walk/Jog Trails, Stable(s), Golf, Laundromat, Bike Path, House of Worship
Location
- Region: Scituate
Price history
| Date | Event | Price |
|---|---|---|
| 12/23/2024 | Sold | $645,000+1.6%$515/sqft |
Source: MLS PIN #73312910 Report a problem | ||
| 11/20/2024 | Contingent | $635,000$507/sqft |
Source: MLS PIN #73312910 Report a problem | ||
| 11/15/2024 | Listed for sale | $635,000+16.1%$507/sqft |
Source: MLS PIN #73312910 Report a problem | ||
| 9/13/2021 | Sold | $547,000+4.2%$437/sqft |
Source: MLS PIN #72841890 Report a problem | ||
| 6/23/2021 | Pending sale | $525,000$419/sqft |
Source: MLS PIN #72841890 Report a problem | ||
Public tax history
| Year | Property taxes | Tax assessment |
|---|---|---|
| 2025 | $6,270 +2.3% | $627,600 +6% |
| 2024 | $6,131 +0.4% | $591,800 +7.8% |
| 2023 | $6,109 +0.3% | $548,900 +13.8% |
Find assessor info on the county website
Neighborhood: 02066
Nearby schools
GreatSchools rating
- 7/10Hatherly Elementary SchoolGrades: K-5Distance: 0.7 mi
- 7/10Gates Intermediate SchoolGrades: 6-8Distance: 1.3 mi
- 9/10Scituate High SchoolGrades: 9-12Distance: 1.1 mi
Schools provided by the listing agent
- Elementary: Cushing
- Middle: Gates
- High: Shs
Source: MLS PIN. This data may not be complete. We recommend contacting the local school district to confirm school assignments for this home.
Get a cash offer in 3 minutes
Find out how much your home could sell for in as little as 3 minutes with a no-obligation cash offer.
Estimated market value$676,700
Get a cash offer in 3 minutes
Find out how much your home could sell for in as little as 3 minutes with a no-obligation cash offer.
Estimated market value
$676,700
