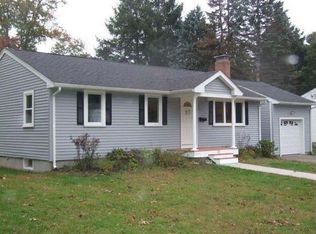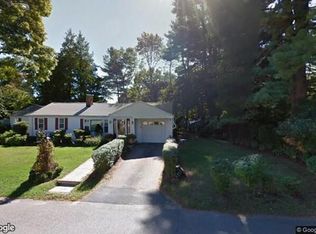Sold for $602,878
$602,878
10 Suffolk Rd, Sharon, MA 02067
3beds
1,408sqft
Single Family Residence
Built in 1950
0.28 Acres Lot
$647,800 Zestimate®
$428/sqft
$3,310 Estimated rent
Home value
$647,800
$615,000 - $680,000
$3,310/mo
Zestimate® history
Loading...
Owner options
Explore your selling options
What's special
BEST VALUE IN TOWN...LOOK NO FURTHER & MOVE RIGHT IN! This PICTURE PERFECT 3 bedroom, 1 bath cape sits on a LARGE private lot in a FABULOUS neighborhood close to all! Enter to a SUNDRENCHED FLOOR PLAN with GLEAMING HARDWOODS throughout…this home is perfect for entertaining! Gather in the BRIGHT living room with big bay window or the formal dining room that opens to the UPDATED kitchen that boasts SS APPLIANCES, GRANITE counters & TILED backsplash with access to the LARGE deck overlooking a patio & PEACEFUL & PRIVATE fenced-in backyard; first floor master bedroom and BEAUTIFULLY UPDATED full bathroom. Retreat upstairs to 2 SUN-FILLED SPACIOUS & GRACIOUS bedrooms and a landing nook! FINISHED lower level offers LARGE family room and a bonus room/office! CENTRAL AIR, 1 CAR GARAGE & many UPDATES…. Located on a quiet street and situated close to all including restaurants, shopping, highways and award-winning schools!! YOUR SEARCH IS OVER ... THIS HOME WILL GO FAST!!
Zillow last checked: 8 hours ago
Listing updated: November 17, 2023 at 04:37pm
Listed by:
Deborah Piazza 508-245-5001,
Coldwell Banker Realty - Sharon 781-784-3313
Bought with:
Caroline Lunny
REMAX Executive Realty
Source: MLS PIN,MLS#: 73163961
Facts & features
Interior
Bedrooms & bathrooms
- Bedrooms: 3
- Bathrooms: 1
- Full bathrooms: 1
Primary bedroom
- Features: Closet, Flooring - Hardwood
- Level: First
Bedroom 2
- Features: Closet, Flooring - Hardwood
- Level: Second
Bedroom 3
- Features: Closet, Flooring - Hardwood
- Level: Second
Bathroom 1
- Features: Bathroom - Full, Bathroom - Tiled With Tub & Shower, Flooring - Stone/Ceramic Tile, Countertops - Stone/Granite/Solid
- Level: First
Dining room
- Features: Closet, Flooring - Hardwood, Window(s) - Picture, Open Floorplan
- Level: Main,First
Family room
- Features: Flooring - Vinyl
- Level: Basement
Kitchen
- Features: Flooring - Hardwood, Countertops - Stone/Granite/Solid, Cabinets - Upgraded, Deck - Exterior, Exterior Access, Open Floorplan, Remodeled, Stainless Steel Appliances
- Level: Main,First
Living room
- Features: Flooring - Hardwood, Window(s) - Bay/Bow/Box
- Level: Main,First
Heating
- Forced Air, Oil
Cooling
- Central Air
Appliances
- Included: Range, Dishwasher, Microwave, Refrigerator, Dryer
- Laundry: In Basement
Features
- Bonus Room
- Flooring: Tile, Vinyl, Hardwood, Flooring - Vinyl
- Basement: Partially Finished,Interior Entry,Bulkhead
- Has fireplace: No
Interior area
- Total structure area: 1,408
- Total interior livable area: 1,408 sqft
Property
Parking
- Total spaces: 3
- Parking features: Attached, Paved Drive, Off Street, Paved
- Attached garage spaces: 1
- Uncovered spaces: 2
Features
- Patio & porch: Deck - Wood, Patio
- Exterior features: Deck - Wood, Patio, Fenced Yard
- Fencing: Fenced
- Waterfront features: Lake/Pond, Beach Ownership(Public)
Lot
- Size: 0.28 Acres
- Features: Level
Details
- Parcel number: 222204
- Zoning: Res
Construction
Type & style
- Home type: SingleFamily
- Architectural style: Cape
- Property subtype: Single Family Residence
Materials
- Frame
- Foundation: Concrete Perimeter
- Roof: Shingle
Condition
- Year built: 1950
Utilities & green energy
- Sewer: Private Sewer
- Water: Public
- Utilities for property: for Electric Range
Community & neighborhood
Community
- Community features: Public Transportation, Shopping, Tennis Court(s), Park, Walk/Jog Trails, Bike Path, Highway Access, House of Worship, Public School, T-Station
Location
- Region: Sharon
Other
Other facts
- Road surface type: Paved
Price history
| Date | Event | Price |
|---|---|---|
| 11/17/2023 | Sold | $602,878+4%$428/sqft |
Source: MLS PIN #73163961 Report a problem | ||
| 10/25/2023 | Contingent | $579,900$412/sqft |
Source: MLS PIN #73163961 Report a problem | ||
| 10/12/2023 | Price change | $579,900-3.4%$412/sqft |
Source: MLS PIN #73163961 Report a problem | ||
| 9/27/2023 | Listed for sale | $600,000+106.9%$426/sqft |
Source: MLS PIN #73163961 Report a problem | ||
| 11/15/2022 | Listing removed | -- |
Source: Zillow Rental Manager Report a problem | ||
Public tax history
| Year | Property taxes | Tax assessment |
|---|---|---|
| 2025 | $8,927 +7.1% | $510,700 +7.7% |
| 2024 | $8,335 +2.1% | $474,100 +7.9% |
| 2023 | $8,167 +8.2% | $439,300 +14.9% |
Find assessor info on the county website
Neighborhood: 02067
Nearby schools
GreatSchools rating
- 9/10Heights Elementary SchoolGrades: K-5Distance: 0.4 mi
- 7/10Sharon Middle SchoolGrades: 6-8Distance: 1.7 mi
- 10/10Sharon High SchoolGrades: 9-12Distance: 1.2 mi
Schools provided by the listing agent
- Elementary: Heights
- Middle: Sharon
- High: Sharon
Source: MLS PIN. This data may not be complete. We recommend contacting the local school district to confirm school assignments for this home.
Get a cash offer in 3 minutes
Find out how much your home could sell for in as little as 3 minutes with a no-obligation cash offer.
Estimated market value$647,800
Get a cash offer in 3 minutes
Find out how much your home could sell for in as little as 3 minutes with a no-obligation cash offer.
Estimated market value
$647,800

