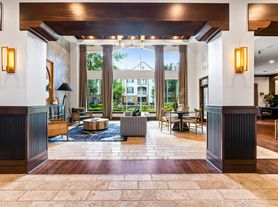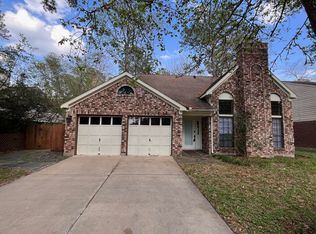4 bedroom home with updated interior in today's popular colors and finishes! Recent interior paint throughout! Kitchen updates include beautiful hard surface quartz countertops, Blanco sink and faucet, microwave, tile floors, painted white cabinets. Recent tile in primary bath, upstairs bath and kitchen. Upstairs secondary bedroom and hall flooring are laminate. Great updated primary bathroom including frameless shower, sinks, quartz counters. Replaced ceiling fans, light fixtures throughout. Private backyard with lagoon-like pool, rock waterfall, tropical landscaping. Refrigerator, washer and dryer included. Top Woodlands Schools, quiet cul-de-sac street, park in neighborhood. Easy access to Woodlands Parkway, I-45. Lease includes pool service. Responsible local landlords provide excellen lease lease experience. Small pets allowed on case-by case basis. Photos from previous listing. New Photos will be posted soon.
Copyright notice - Data provided by HAR.com 2022 - All information provided should be independently verified.
House for rent
$3,000/mo
10 Summithill Pl, Spring, TX 77381
4beds
2,014sqft
Price may not include required fees and charges.
Singlefamily
Available now
Electric
Electric dryer hookup laundry
2 Attached garage spaces parking
Natural gas, fireplace
What's special
Rock waterfallTile floorsQuartz countersQuiet cul-de-sac streetTropical landscapingGreat updated primary bathroomPainted white cabinets
- 51 days |
- -- |
- -- |
Zillow last checked: 8 hours ago
Listing updated: January 04, 2026 at 08:27pm
Travel times
Facts & features
Interior
Bedrooms & bathrooms
- Bedrooms: 4
- Bathrooms: 3
- Full bathrooms: 2
- 1/2 bathrooms: 1
Rooms
- Room types: Family Room
Heating
- Natural Gas, Fireplace
Cooling
- Electric
Appliances
- Included: Dishwasher, Disposal, Dryer, Microwave, Range, Refrigerator, Washer
- Laundry: Electric Dryer Hookup, In Unit, Washer Hookup
Features
- All Bedrooms Up, High Ceilings, Primary Bed - 2nd Floor
- Flooring: Carpet, Laminate, Tile
- Has fireplace: Yes
Interior area
- Total interior livable area: 2,014 sqft
Property
Parking
- Total spaces: 2
- Parking features: Attached, Covered
- Has attached garage: Yes
- Details: Contact manager
Features
- Stories: 2
- Exterior features: All Bedrooms Up, Architecture Style: Traditional, Attached, Electric Dryer Hookup, Flooring: Laminate, Formal Dining, Formal Living, Gunite, Heating: Gas, High Ceilings, Lot Features: Subdivided, Patio/Deck, Primary Bed - 2nd Floor, Subdivided, Utility Room, Washer Hookup, Window Coverings
- Has private pool: Yes
Details
- Parcel number: 97221008300
Construction
Type & style
- Home type: SingleFamily
- Property subtype: SingleFamily
Condition
- Year built: 1988
Community & HOA
HOA
- Amenities included: Pool
Location
- Region: Spring
Financial & listing details
- Lease term: Long Term,12 Months,6 Months
Price history
| Date | Event | Price |
|---|---|---|
| 1/1/2026 | Price change | $3,000-3.2%$1/sqft |
Source: | ||
| 11/16/2025 | Listed for rent | $3,100+6.9%$2/sqft |
Source: | ||
| 10/12/2024 | Listing removed | $2,900$1/sqft |
Source: | ||
| 9/22/2024 | Listing removed | $489,900$243/sqft |
Source: | ||
| 9/11/2024 | Price change | $2,900-6.5%$1/sqft |
Source: | ||
Neighborhood: Cochran's Crossing
Nearby schools
GreatSchools rating
- 9/10Galatas Elementary SchoolGrades: PK-4Distance: 1.4 mi
- 8/10Mccullough Junior High SchoolGrades: 7-8Distance: 2.1 mi
- 8/10The Woodlands High SchoolGrades: 9-12Distance: 1.6 mi

