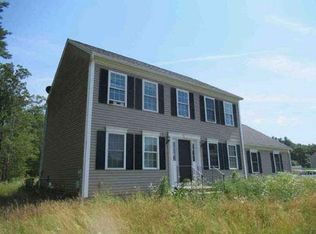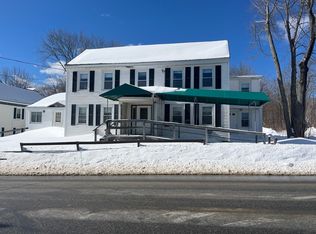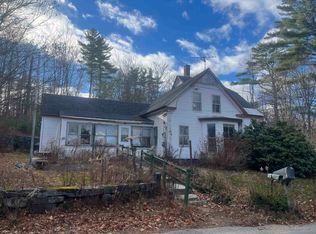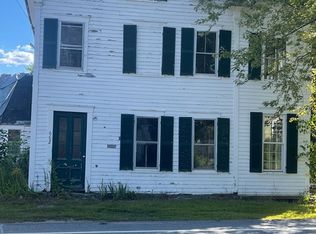ATTENTION Investors, Contractors or Cash buyers! This property will not finance. Reasonable offers entertained. Unique Envelope Home with Barn & Accessary Dwelling Unit. Nestled in the peaceful town of Rindge, just over the Massachusetts border, this rare envelope-style home offers a unique opportunity to own a truly energy-efficient design in a beautiful setting. The main house features 3 bedrooms and 2 baths, and while it’s in need of rehab, it’s brimming with potential for those with vision. One of the standout features is the two-bedroom accessory dwelling unit (ADU) located above a spacious two-bay barn, perfect for multigenerational living, rental income, or guest space. Set on a private lot surrounded by nature, this property offers the best of both worlds—quiet country living with easy access to amenities in both southern New Hampshire and northern Massachusetts. Whether you're a contractor, investor, or someone looking to restore a truly special home, this is a chance to bring new life to an architecturally thoughtful space in a stunning location. Home being sold as is as seen.
Pending
Listed by: Arris Realty
$200,000
10 Sun Cliff Drive, Rindge, NH 03461
3beds
2,929sqft
Est.:
Ranch
Built in 1978
2.03 Acres Lot
$193,700 Zestimate®
$68/sqft
$-- HOA
What's special
Spacious two-bay barnEnvelope-style homeEnergy-efficient design
- 230 days |
- 77 |
- 1 |
Zillow last checked: 8 hours ago
Listing updated: December 27, 2025 at 06:42pm
Listed by:
Dean Deschenes,
Arris Realty 603-966-3409
Source: PrimeMLS,MLS#: 5051595
Facts & features
Interior
Bedrooms & bathrooms
- Bedrooms: 3
- Bathrooms: 3
- Full bathrooms: 2
- 1/2 bathrooms: 1
Heating
- Pellet Stove, Other, Passive Solar
Cooling
- None
Features
- Basement: Bulkhead,Concrete,Concrete Floor,Full,Unfinished,Interior Access,Walk-Up Access
Interior area
- Total structure area: 5,858
- Total interior livable area: 2,929 sqft
- Finished area above ground: 2,929
- Finished area below ground: 0
Property
Parking
- Parking features: Dirt
Features
- Levels: One
- Stories: 1
Lot
- Size: 2.03 Acres
- Features: Level, Wooded, Rural
Details
- Parcel number: RINDM4L54U4
- Zoning description: RESIDE
Construction
Type & style
- Home type: SingleFamily
- Architectural style: Ranch
- Property subtype: Ranch
Materials
- Wood Frame, Wood Exterior, Wood Siding
- Foundation: Poured Concrete
- Roof: Asphalt Shingle
Condition
- New construction: No
- Year built: 1978
Utilities & green energy
- Electric: 200+ Amp Service, Circuit Breakers
- Sewer: Private Sewer, Septic Tank
- Utilities for property: Cable at Site
Community & HOA
Location
- Region: Rindge
Financial & listing details
- Price per square foot: $68/sqft
- Tax assessed value: $352,700
- Annual tax amount: $8,927
- Date on market: 7/15/2025
Estimated market value
$193,700
$184,000 - $203,000
$2,909/mo
Price history
Price history
| Date | Event | Price |
|---|---|---|
| 10/31/2025 | Contingent | $200,000$68/sqft |
Source: | ||
| 10/30/2025 | Price change | $200,000-16.7%$68/sqft |
Source: | ||
| 10/6/2025 | Price change | $240,000-7.7%$82/sqft |
Source: | ||
| 9/16/2025 | Price change | $260,000-7.1%$89/sqft |
Source: | ||
| 8/21/2025 | Price change | $280,000-6.7%$96/sqft |
Source: | ||
| 8/11/2025 | Price change | $300,000-14.3%$102/sqft |
Source: | ||
| 7/15/2025 | Listed for sale | $350,000$119/sqft |
Source: | ||
Public tax history
Public tax history
| Year | Property taxes | Tax assessment |
|---|---|---|
| 2024 | $8,927 +1% | $352,700 -0.1% |
| 2023 | $8,842 +8.7% | $353,100 |
| 2022 | $8,132 +1.7% | $353,100 |
| 2021 | $7,998 -9.6% | $353,100 -10.4% |
| 2020 | $8,843 +33.1% | $393,900 +64.6% |
| 2019 | $6,643 +0.9% | $239,300 |
| 2018 | $6,581 +1.1% | $239,300 |
| 2017 | $6,507 -2.6% | $239,300 |
| 2016 | $6,679 +0.1% | $239,300 |
| 2015 | $6,674 +3.2% | $239,300 -3.7% |
| 2014 | $6,468 +0.3% | $248,500 -1.9% |
| 2013 | $6,446 +8.2% | $253,200 |
| 2010 | $5,955 -3.6% | $253,200 -10.9% |
| 2009 | $6,176 | $284,100 |
Find assessor info on the county website
BuyAbility℠ payment
Est. payment
$1,344/mo
Principal & interest
$1031
Property taxes
$313
Climate risks
Neighborhood: 03461
Nearby schools
GreatSchools rating
- 5/10Rindge Memorial SchoolGrades: PK-5Distance: 4.4 mi
- 4/10Jaffrey-Rindge Middle SchoolGrades: 6-8Distance: 8 mi
- 9/10Conant High SchoolGrades: 9-12Distance: 8 mi
Schools provided by the listing agent
- Elementary: Rindge Memorial School
- Middle: Jaffrey-Rindge Middle School
- High: Conant High School
- District: Jaffrey-Rindge Coop Sch Dst
Source: PrimeMLS. This data may not be complete. We recommend contacting the local school district to confirm school assignments for this home.



