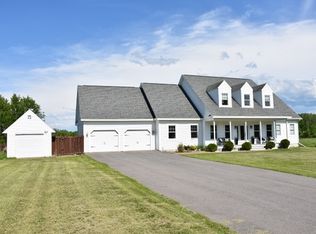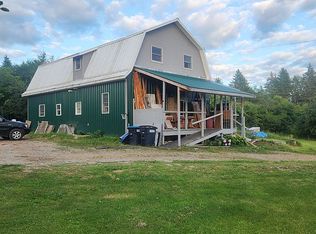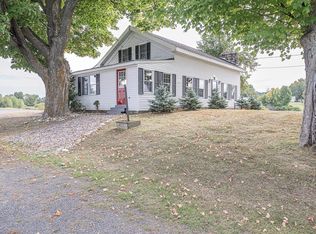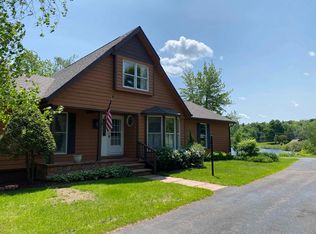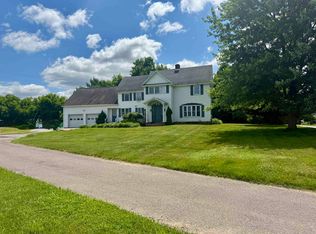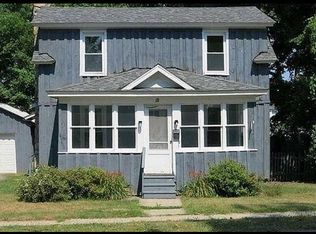Stunning, gorgeous, and breathtaking a just a few words to describe this one-of-a-kind property! Located on Tallman Road in Canton, this beautiful property is situated on 2.34 acres of land with over 230' of waterfront. As you pull in the paved driveway and walk up the paver sidewalk, you will pass an abundance of perennial flowers that will bloom from spring to fall. The front entry way is an open space with tall ceilings and hardwood floors. To your right are double French doors that lead to what is currently used as an office. To your left is a designated space with many possibilities, from a library to a formal dining room. Just past the office is the first-floor full bathroom. The floor plan opens up to include a wall of windows for tons of natural light, and what is currently used as a large dining room. This space also includes a gas fireplace and is open to the modern kitchen. Solid wood cabinets, granite countertops, all appliances, including a Viking stove and range hood, are just steps away! The kitchen also features a new backsplash. The kitchen is open to the large pantry and the eat-in space as well. Step outside onto the deck and enjoy the view of the river! This area is also fenced, making it pet-friendly. Just off the open floor plan is the primary bedroom suite. This spacious bedroom offers tons of natural light, a walk-in closet, a full bathroom complete with a soaker tub and shower! At the other end of the floor plan, you will find a fully functioning laundry room complete with storage. The first-floor half bath is across the hall, along with the door to the two-car attached garage. This space is insulated, heated, and includes a workshop area as well. As you venture down to the lowest level, you will find plenty of storage, another full bathroom, and a stunning full bar with built-in shelves, counter top, wine fridge, and more. This space is perfect for entertaining as the glass doors open to the patio and views of the in-ground pool and river. This floor is completed with another full bathroom and two bedrooms, making it ideal for entertaining. This provides privacy for overnight guests while still keeping everyone under one roof. This floor has in-floor heat in the tile, making it comfortable year-round. The mechanicals, including a tankless water heater, are found on this level as well, and tons of designated storage. Upstairs on the highest level, you will find two nicely-sized bedrooms and another full bathroom. As you head outside, you will find a stunning patio, pergula, and retaining wall all leading to an inground pool that has been completely re-done with a new liner, concrete, and pump system. The property overlooks the Grasse River, and as you head down the gentle slope, you will see just how beautiful this waterfront is. The property is expansive and includes plenty of yard, a bocce ball court, and a fenced-in wildflower garden that will amaze you! There is also a separate one-car garage for storage, a paved driveway, central air & so much more. A stunning home that must be seen to be appreciated. Located minutes from downtown Canton, and just a short drive away from Potsdam and the Canadian border, this home is perfect for all types of buyers! View the 3D tour online and schedule your private tour today!
For sale
Price cut: $26.2K (2/11)
$524,000
10 Tallman Rd, Canton, NY 13617
5beds
3,304sqft
Single Family Residence
Built in 2005
2.34 Acres Lot
$494,500 Zestimate®
$159/sqft
$-- HOA
What's special
In-ground poolGas fireplaceCentral airWorkshop areaWildflower gardenBocce ball courtPrimary bedroom suite
- 140 days |
- 1,552 |
- 64 |
Likely to sell faster than
Zillow last checked: 8 hours ago
Listing updated: February 11, 2026 at 02:48pm
Listing by:
County Seat Realty 315-386-5400,
Brittany Matott 315-323-9404
Source: SLCMLS,MLS#: 51977
Tour with a local agent
Facts & features
Interior
Bedrooms & bathrooms
- Bedrooms: 5
- Bathrooms: 5
- Full bathrooms: 4
- 1/2 bathrooms: 1
Rooms
- Room types: Bathroom on 1st floor, Bedroom on 1st floor, Breakfast area, Eat-in kitchen, Formal dining room, Kitchen/dining room, Living/dining room comb, Master Bathroom, Master Bedroom, Mud room, Utility Room
Family room
- Level: Lower
Heating
- Propane
Cooling
- Central Air
Appliances
- Included: Clothes Dryer-Elec, Clothes washer, Dishwasher, Refrigerator, Stove-Gas, Water Heater(On Demand)
- Laundry: Laundry Room
Features
- Dry Bar, Modern kitchen, Natural Woodwork, Open Floorplan, Pantry, Tub and separate shower, Walk-In Closet(s), Wet Bar, Entrance Foyer
- Flooring: Ceramic Tile, Hardwood
- Doors: Insulated door(s)
- Windows: Insulated Windows
- Number of fireplaces: 1
- Fireplace features: Gas
Interior area
- Total structure area: 3,304
- Total interior livable area: 3,304 sqft
- Finished area above ground: 2,855
- Finished area below ground: 449
Video & virtual tour
Property
Parking
- Total spaces: 3
- Parking features: 2 car garage, 3 or more parking spaces, Attached garage, Detached garage, Heated Garage, Driveway, Attached
- Attached garage spaces: 3
- Has uncovered spaces: Yes
Features
- Levels: Two,Two Story
- Stories: 3
- Patio & porch: Deck, Patio, Porch
- Pool features: In Ground
- Fencing: Fenced
- On waterfront: Yes
- Waterfront features: Waterfront
- Frontage length: Water Frontage: 230
Lot
- Size: 2.34 Acres
- Dimensions: 2.34 acres
- Features: Garden, Landscaped, Professionally landscaped, Trees
Details
- Parcel number: 88.058431.2 & 430
Construction
Type & style
- Home type: SingleFamily
- Property subtype: Single Family Residence
Materials
- Vinyl Siding
- Foundation: Concrete Perimeter
- Roof: Shingle
Condition
- Year built: 2005
Utilities & green energy
- Electric: 200 Amp, Circuit Breakers
- Sewer: 1000 Gallon, Septic-concrete
- Water: Public
- Utilities for property: Cable Available, Electricity Available, Internet Access
Green energy
- Energy efficient items: Energy efficient home, Programmable Thermostat
Community & HOA
Location
- Region: Canton
Financial & listing details
- Price per square foot: $159/sqft
- Tax assessed value: $340,400
- Annual tax amount: $17,100
- Price range: $524K - $524K
- Date on market: 10/3/2025
- Inclusions: Clothes Dryer-Elec, Clothes washer, Dishwasher, Refrigerator, Stove-Gas
- Electric utility on property: Yes
Estimated market value
$494,500
$470,000 - $519,000
$3,525/mo
Price history
Price history
| Date | Event | Price |
|---|---|---|
| 2/11/2026 | Price change | $524,000-4.8%$159/sqft |
Source: | ||
| 11/25/2025 | Price change | $550,200-5.1%$167/sqft |
Source: | ||
| 10/3/2025 | Listed for sale | $579,900$176/sqft |
Source: | ||
Public tax history
Public tax history
Tax history is unavailable.BuyAbility℠ payment
Estimated monthly payment
Boost your down payment with 6% savings match
Earn up to a 6% match & get a competitive APY with a *. Zillow has partnered with to help get you home faster.
Learn more*Terms apply. Match provided by Foyer. Account offered by Pacific West Bank, Member FDIC.Climate risks
Neighborhood: 13617
Nearby schools
GreatSchools rating
- 7/10F S Banford Elementary SchoolGrades: PK-4Distance: 1.6 mi
- 5/10J M Mckenney Middle SchoolGrades: 5-8Distance: 1.6 mi
- 7/10H C Williams Senior High SchoolGrades: 9-12Distance: 1.6 mi
Schools provided by the listing agent
- District: Canton Central School District
Source: SLCMLS. This data may not be complete. We recommend contacting the local school district to confirm school assignments for this home.
