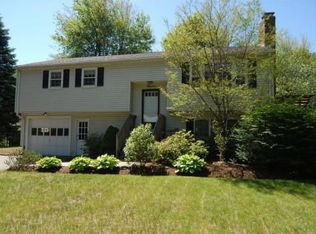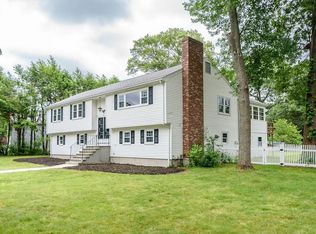Sold for $730,000 on 08/14/25
$730,000
10 Tamarack Rd, Natick, MA 01760
3beds
1,506sqft
Single Family Residence
Built in 1970
0.44 Acres Lot
$703,700 Zestimate®
$485/sqft
$3,772 Estimated rent
Home value
$703,700
$669,000 - $739,000
$3,772/mo
Zestimate® history
Loading...
Owner options
Explore your selling options
What's special
BEST VALUE IN NATICK! Raised Ranch with central air, hardwood floors, two fireplaces, partially finished basement, and a terrific deck overlooking the spacious yard is ready for new owners to make it sparkle. All three bedrooms are on the main level, along with a living room, eat-in-kitchen with sliders to the deck, and the full bath. Downstairs, there is a comfortable family room with wet bar, another bath, two storage areas, and the one-car garage. And the fenced rear yard boasts grape vines, fruit trees, and a large storage shed with electricity. Fabulous location for commuters with the West Natick commuter rail station just steps away, but still located in a wonderful neighborhood of similar homes with easy access to parks, shopping, golf, and more. This home will need some updating inside and out, but is well worth the investment.
Zillow last checked: 8 hours ago
Listing updated: August 14, 2025 at 12:09pm
Listed by:
Shepard Long 781-690-3630,
Advocate Realty/Stikeleather Real Estate 781-333-5243
Bought with:
Aditi Jain
Redfin Corp.
Source: MLS PIN,MLS#: 73393853
Facts & features
Interior
Bedrooms & bathrooms
- Bedrooms: 3
- Bathrooms: 2
- Full bathrooms: 1
- 1/2 bathrooms: 1
Primary bedroom
- Features: Flooring - Hardwood, Flooring - Wall to Wall Carpet
- Level: First
- Area: 154
- Dimensions: 14 x 11
Bedroom 2
- Features: Flooring - Hardwood, Flooring - Wall to Wall Carpet
- Level: First
- Area: 132
- Dimensions: 12 x 11
Bedroom 3
- Features: Flooring - Hardwood
- Level: First
- Area: 121
- Dimensions: 11 x 11
Bathroom 1
- Features: Bathroom - Full
- Level: First
Bathroom 2
- Features: Bathroom - 1/4
- Level: Basement
Family room
- Features: Wet Bar
- Level: Basement
Kitchen
- Features: Deck - Exterior
- Level: First
- Area: 154
- Dimensions: 14 x 11
Living room
- Features: Flooring - Hardwood
- Level: First
- Area: 182
- Dimensions: 14 x 13
Heating
- Forced Air, Natural Gas
Cooling
- Central Air, Whole House Fan
Appliances
- Laundry: In Basement
Features
- Wet Bar
- Flooring: Carpet, Hardwood
- Basement: Partially Finished,Interior Entry,Garage Access
- Number of fireplaces: 2
- Fireplace features: Family Room, Living Room
Interior area
- Total structure area: 1,506
- Total interior livable area: 1,506 sqft
- Finished area above ground: 1,028
- Finished area below ground: 478
Property
Parking
- Total spaces: 5
- Parking features: Under, Paved Drive, Off Street
- Attached garage spaces: 1
- Uncovered spaces: 4
Features
- Patio & porch: Deck
- Exterior features: Deck, Pool - Above Ground, Storage, Fenced Yard, Fruit Trees
- Has private pool: Yes
- Pool features: Above Ground
- Fencing: Fenced/Enclosed,Fenced
Lot
- Size: 0.44 Acres
- Features: Level
Details
- Foundation area: 960
- Parcel number: 670051
- Zoning: RSA
Construction
Type & style
- Home type: SingleFamily
- Architectural style: Raised Ranch,Split Entry
- Property subtype: Single Family Residence
Materials
- Frame
- Foundation: Concrete Perimeter
- Roof: Shingle
Condition
- Year built: 1970
Utilities & green energy
- Sewer: Public Sewer
- Water: Public
Community & neighborhood
Community
- Community features: Public Transportation, Shopping, Park, Walk/Jog Trails, Golf, Public School, T-Station
Location
- Region: Natick
Other
Other facts
- Road surface type: Paved
Price history
| Date | Event | Price |
|---|---|---|
| 8/14/2025 | Sold | $730,000+5%$485/sqft |
Source: MLS PIN #73393853 Report a problem | ||
| 6/25/2025 | Contingent | $695,000$461/sqft |
Source: MLS PIN #73393853 Report a problem | ||
| 6/19/2025 | Listed for sale | $695,000$461/sqft |
Source: MLS PIN #73393853 Report a problem | ||
Public tax history
| Year | Property taxes | Tax assessment |
|---|---|---|
| 2025 | $7,696 +3.3% | $643,500 +5.9% |
| 2024 | $7,453 +1.3% | $607,900 +4.4% |
| 2023 | $7,359 +3.4% | $582,200 +9.1% |
Find assessor info on the county website
Neighborhood: 01760
Nearby schools
GreatSchools rating
- 8/10J F Kennedy Middle SchoolGrades: 5-8Distance: 0.7 mi
- 10/10Natick High SchoolGrades: PK,9-12Distance: 1.7 mi
- 6/10Brown Elementary SchoolGrades: K-4Distance: 0.8 mi
Schools provided by the listing agent
- Elementary: Brown
- Middle: Kennedy
- High: Natick
Source: MLS PIN. This data may not be complete. We recommend contacting the local school district to confirm school assignments for this home.
Get a cash offer in 3 minutes
Find out how much your home could sell for in as little as 3 minutes with a no-obligation cash offer.
Estimated market value
$703,700
Get a cash offer in 3 minutes
Find out how much your home could sell for in as little as 3 minutes with a no-obligation cash offer.
Estimated market value
$703,700

