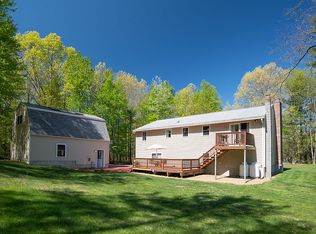Great location in a quiet cul de sac yet close to all amenities. Just a short convenient drive to 93 and 111 for an easy commute. The interior of the home is ready for your personal touch and updates. Plenty of storage between the walk out basement and the attic with a pull down staircase. One car garage underneath with a small space for a workshop. The exterior has newer vinyl siding and windows as well as a lovely deck to BBQ and relax on after a dip in the above ground pool. There are raised garden beds, a stone wall and a storage shed on the over 1 acre property. You can't beat the location! Showings start Saturday 12/17.
This property is off market, which means it's not currently listed for sale or rent on Zillow. This may be different from what's available on other websites or public sources.
