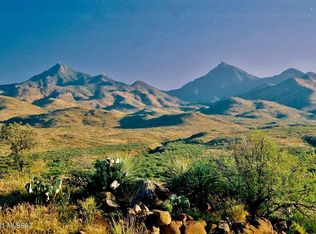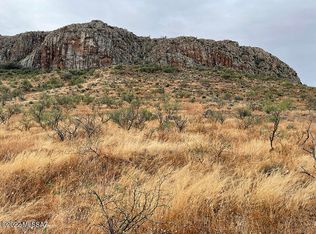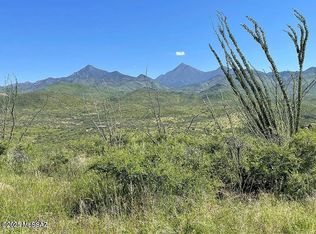Sold for $720,000
$720,000
10 Tejano Springs Rd, Tubac, AZ 85646
3beds
2,258sqft
Single Family Residence
Built in 2000
36.1 Acres Lot
$715,300 Zestimate®
$319/sqft
$2,325 Estimated rent
Home value
$715,300
Estimated sales range
Not available
$2,325/mo
Zestimate® history
Loading...
Owner options
Explore your selling options
What's special
Nestled amid the scenic Grosvenor Mountain range with breathtaking views of the majestic Santa Rita Mountains, this stunning estate offers natural beauty, privacy, and comfort. Located in prestigious, gated Salero Ranch, it spans 36+ acres primed for tranquility and outdoor adventure. Offering 3 spacious bedrooms and 2 well-appointed baths, it has been designed for comfort and functionality; large windows reveal stunning mountain vistas, abundant natural light. Design details include exposed beam ceilings, tile flooring, stacked stone fireplace, large kitchen with seated bar. Outdoors, there's an expansive covered terrace and serene labyrinth for meditation or reflection, plus vast acreage for hiking, horseback riding or simply enjoying the unspoiled beauty of this extraordinary setting.
Zillow last checked: 8 hours ago
Listing updated: September 23, 2025 at 11:14am
Listed by:
Haley Ann Robling 520-245-9000,
Realty Executives Arizona Territory
Bought with:
Martin Ryan
First United Realty, Inc
Source: MLS of Southern Arizona,MLS#: 22430045
Facts & features
Interior
Bedrooms & bathrooms
- Bedrooms: 3
- Bathrooms: 2
- Full bathrooms: 2
Primary bathroom
- Features: 2 Primary Baths, Exhaust Fan, Jetted Tub, Separate Shower(s), Shower & Tub, Shower Only
Dining room
- Features: Breakfast Bar
Kitchen
- Description: Pantry: Closet
Heating
- Electric, Forced Air
Cooling
- Ceiling Fans, Central Air
Appliances
- Included: Disposal, ENERGY STAR Qualified Dishwasher, ENERGY STAR Qualified Freezer, ENERGY STAR Qualified Refrigerator, Exhaust Fan, Gas Cooktop, Gas Oven, Gas Range, Microwave, Refrigerator, Trash Compactor, Water Purifier, Wine Cooler, Water Softener, Dryer, ENERGY STAR Qualified Washer, Water Heater: Propane, Appliance Color: Stainless
- Laundry: Laundry Room
Features
- Beamed Ceilings, Ceiling Fan(s), High Ceilings, Solar Tube(s), Vaulted Ceiling(s), Walk-In Closet(s), Whl Hse Air Filt Sys, Pre-Wired Sat Dish, Great Room, Arizona Room, Office, Storage, Workshop
- Flooring: Mexican Tile
- Windows: Window Covering: None
- Has basement: No
- Number of fireplaces: 1
- Fireplace features: Gas, Living Room
Interior area
- Total structure area: 2,258
- Total interior livable area: 2,258 sqft
Property
Parking
- Total spaces: 2
- Parking features: No RV Parking, Garage Door Opener, Oversized, Gravel, Circular Driveway
- Garage spaces: 2
- Has uncovered spaces: Yes
- Details: RV Parking: None
Accessibility
- Accessibility features: Entry
Features
- Levels: One
- Stories: 1
- Patio & porch: Covered
- Pool features: None
- Has spa: Yes
- Spa features: None, Bath
- Fencing: Other
- Has view: Yes
- View description: Mountain(s)
Lot
- Size: 36.10 Acres
- Dimensions: 273 x 306 x 84 x 181 x 139 x 92 x 1713 x 736 x 1997
- Features: North/South Exposure, Landscape - Front: Desert Plantings, Natural Desert, Landscape - Rear: Desert Plantings, Natural Desert, Trees
Details
- Parcel number: 11243173
- Zoning: GR
- Special conditions: Standard
- Other equipment: Satellite Dish
Construction
Type & style
- Home type: SingleFamily
- Architectural style: Santa Fe
- Property subtype: Single Family Residence
Materials
- Frame - Stucco
- Roof: Built-Up - Reflect
Condition
- Existing
- New construction: No
- Year built: 2000
Utilities & green energy
- Electric: Unisource
- Gas: Propane
- Sewer: Septic Tank
- Water: Private Well
Community & neighborhood
Security
- Security features: Carbon Monoxide Detector(s), Security Gate, Smoke Detector(s)
Community
- Community features: Gated, Horses Allowed
Location
- Region: Tubac
- Subdivision: Salero Ranch
HOA & financial
HOA
- Has HOA: Yes
- HOA fee: $45 monthly
Other
Other facts
- Listing terms: Cash,Conventional,FHA,USDA,VA
- Ownership: Fee (Simple)
- Ownership type: Sole Proprietor
- Road surface type: Dirt
Price history
| Date | Event | Price |
|---|---|---|
| 9/23/2025 | Sold | $720,000-4%$319/sqft |
Source: | ||
| 9/18/2025 | Pending sale | $750,000$332/sqft |
Source: | ||
| 7/29/2025 | Contingent | $750,000$332/sqft |
Source: | ||
| 4/21/2025 | Listed for sale | $750,000$332/sqft |
Source: | ||
| 4/15/2025 | Contingent | $750,000$332/sqft |
Source: | ||
Public tax history
Tax history is unavailable.
Neighborhood: 85646
Nearby schools
GreatSchools rating
- 7/10Patagonia Elementary SchoolGrades: PK-8Distance: 9.4 mi
- 9/10Patagonia Union High SchoolGrades: 9-12Distance: 9.2 mi
Schools provided by the listing agent
- Elementary: Patagonia Elementary School
- Middle: Patagonia Elementary School
- High: Patagonia Union High School
- District: Patagonia Public Schools
Source: MLS of Southern Arizona. This data may not be complete. We recommend contacting the local school district to confirm school assignments for this home.
Get pre-qualified for a loan
At Zillow Home Loans, we can pre-qualify you in as little as 5 minutes with no impact to your credit score.An equal housing lender. NMLS #10287.


