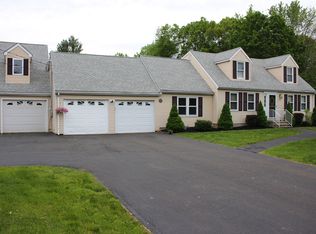Well maintained and updated Cape Cod home with almost a full acre in a neighborhood setting. 3 bedroom, 2 bath home features hardwood flooring on the first floor with living room, formal dining room, custom kitchen, bedroom and an updated full bathroom. The freshly carpeted family room off of the kitchen for gatherings has sliding doors which lead out to the backyard onto the Trek deck with low voltage lighting overlooking the large level yard including patio complete with fireplace for entertaining on those upcoming fall nights. The stone wall adorns the garden. The upper level features the primary bedroom with a 7'x13' walk in closet. A second large bedroom and freshly remodeled 2nd full bathroom complete the upper level. Full unfinished basement with newer furnace. Energy efficient, newer tilt-in windows provide views of the backyard. Wallingford boasts of miles of biking walking trails, vineyards, new train station with commuter rail between New Haven and Hartford, a dog park, summer concerts at multiple venues, farmers markets and so much more!
This property is off market, which means it's not currently listed for sale or rent on Zillow. This may be different from what's available on other websites or public sources.

