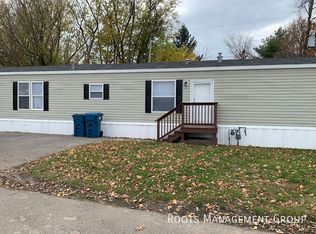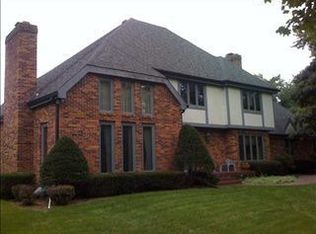Closed
$400,000
10 Timberlake Rd, Bloomington, IL 61704
5beds
6,141sqft
Single Family Residence
Built in 1977
0.91 Acres Lot
$404,000 Zestimate®
$65/sqft
$3,688 Estimated rent
Home value
$404,000
$323,000 - $485,000
$3,688/mo
Zestimate® history
Loading...
Owner options
Explore your selling options
What's special
Incredible chance to acquire a spacious 4,000+ square foot residence situated directly opposite Prairie Vista Golf Course. This exclusive property boasts a nearly one-acre lot, nestled amongst other luxurious homes on generous lots. The current owner offers an assumable loan with a remarkable 2.675% rate through Penny Mac. This 5-bedroom home is ideal for large families and features a finished basement, complete with an extra family room, perfect for hosting gatherings. Enjoy the benefits of a tankless water heater and a dual-zone HVAC system. Don't miss out on the opportunity to explore this remarkable home today!
Zillow last checked: 8 hours ago
Listing updated: May 10, 2024 at 08:44am
Listing courtesy of:
John Armstrong 309-275-9333,
RE/MAX Rising
Bought with:
Neal Fridrich
RE/MAX Rising
Source: MRED as distributed by MLS GRID,MLS#: 11900109
Facts & features
Interior
Bedrooms & bathrooms
- Bedrooms: 5
- Bathrooms: 6
- Full bathrooms: 5
- 1/2 bathrooms: 1
Primary bedroom
- Features: Flooring (Carpet), Window Treatments (All), Bathroom (Full)
- Level: Second
- Area: 238 Square Feet
- Dimensions: 14X17
Bedroom 2
- Features: Flooring (Carpet), Window Treatments (All)
- Level: Second
- Area: 196 Square Feet
- Dimensions: 14X14
Bedroom 3
- Features: Flooring (Carpet), Window Treatments (All)
- Level: Second
- Area: 182 Square Feet
- Dimensions: 13X14
Bedroom 4
- Features: Flooring (Carpet), Window Treatments (All)
- Level: Second
- Area: 143 Square Feet
- Dimensions: 13X11
Bedroom 5
- Features: Flooring (Carpet), Window Treatments (All)
- Level: Main
- Area: 154 Square Feet
- Dimensions: 14X11
Dining room
- Features: Flooring (Carpet), Window Treatments (All)
- Level: Main
- Area: 168 Square Feet
- Dimensions: 12X14
Family room
- Features: Flooring (Carpet), Window Treatments (All)
- Level: Main
- Area: 286 Square Feet
- Dimensions: 13X22
Other
- Features: Flooring (Carpet), Window Treatments (All)
- Level: Basement
- Area: 286 Square Feet
- Dimensions: 13X22
Great room
- Features: Flooring (Carpet), Window Treatments (All)
- Level: Second
- Area: 510 Square Feet
- Dimensions: 17X30
Kitchen
- Features: Kitchen (Eating Area-Table Space, Pantry-Closet), Flooring (Hardwood), Window Treatments (All)
- Level: Main
- Area: 264 Square Feet
- Dimensions: 11X24
Laundry
- Features: Flooring (Ceramic Tile), Window Treatments (All)
- Level: Main
- Area: 70 Square Feet
- Dimensions: 7X10
Living room
- Features: Flooring (Carpet), Window Treatments (All)
- Level: Main
- Area: 252 Square Feet
- Dimensions: 14X18
Other
- Features: Flooring (Vinyl)
- Level: Basement
- Area: 108 Square Feet
- Dimensions: 12X9
Play room
- Features: Flooring (Ceramic Tile)
- Level: Basement
- Area: 374 Square Feet
- Dimensions: 17X22
Recreation room
- Features: Flooring (Ceramic Tile)
- Level: Basement
- Area: 374 Square Feet
- Dimensions: 17X22
Screened porch
- Features: Flooring (Carpet)
- Level: Main
- Area: 195 Square Feet
- Dimensions: 13X15
Storage
- Level: Basement
- Area: 105 Square Feet
- Dimensions: 5X21
Other
- Features: Flooring (Other)
- Level: Basement
- Area: 117 Square Feet
- Dimensions: 9X13
Heating
- Forced Air, Natural Gas
Cooling
- Central Air
Appliances
- Included: Dishwasher, Refrigerator, Range, Washer, Dryer
- Laundry: Gas Dryer Hookup, Multiple Locations
Features
- Cathedral Ceiling(s), Wet Bar, In-Law Floorplan, 1st Floor Full Bath
- Flooring: Hardwood
- Basement: Exterior Entry,Finished,Full
- Number of fireplaces: 3
- Fireplace features: Wood Burning, Gas Log, Attached Fireplace Doors/Screen, Family Room, Basement, Other
Interior area
- Total structure area: 6,141
- Total interior livable area: 6,141 sqft
- Finished area below ground: 1,800
Property
Parking
- Total spaces: 2
- Parking features: Asphalt, Garage Door Opener, On Site, Garage Owned, Attached, Garage
- Attached garage spaces: 2
- Has uncovered spaces: Yes
Accessibility
- Accessibility features: No Disability Access
Features
- Stories: 2
- Patio & porch: Patio, Screened
- Has spa: Yes
- Spa features: Indoor Hot Tub
Lot
- Size: 0.91 Acres
- Dimensions: 176 X 175 X 204 X 125 X 84
- Features: Landscaped, Mature Trees
Details
- Additional structures: None
- Parcel number: 2116103010
- Special conditions: None
- Other equipment: Central Vacuum, Intercom, Ceiling Fan(s), Fan-Whole House, Sump Pump, Backup Sump Pump;
Construction
Type & style
- Home type: SingleFamily
- Architectural style: Cape Cod
- Property subtype: Single Family Residence
Materials
- Vinyl Siding, Brick
- Foundation: Block
- Roof: Asphalt
Condition
- New construction: No
- Year built: 1977
Utilities & green energy
- Electric: Circuit Breakers, 200+ Amp Service
- Sewer: Public Sewer
- Water: Public
Community & neighborhood
Security
- Security features: Fire Sprinkler System
Community
- Community features: Park, Lake, Dock, Street Paved
Location
- Region: Bloomington
- Subdivision: Timber Lake
HOA & financial
HOA
- Has HOA: Yes
- HOA fee: $825 annually
- Services included: Insurance, Snow Removal, Lake Rights, Other
Other
Other facts
- Listing terms: Conventional
- Ownership: Fee Simple
Price history
| Date | Event | Price |
|---|---|---|
| 5/10/2024 | Sold | $400,000-11.1%$65/sqft |
Source: | ||
| 3/28/2024 | Pending sale | $450,000$73/sqft |
Source: | ||
| 3/5/2024 | Contingent | $450,000$73/sqft |
Source: | ||
| 10/9/2023 | Listed for sale | $450,000+45.2%$73/sqft |
Source: | ||
| 1/3/2021 | Listing removed | -- |
Source: | ||
Public tax history
| Year | Property taxes | Tax assessment |
|---|---|---|
| 2024 | $11,507 +5.9% | $153,006 +9.1% |
| 2023 | $10,861 +9% | $140,244 +12.9% |
| 2022 | $9,965 +4.9% | $124,264 +5% |
Find assessor info on the county website
Neighborhood: 61704
Nearby schools
GreatSchools rating
- 5/10Cedar Ridge Elementary SchoolGrades: K-5Distance: 1.1 mi
- 7/10Evans Junior High SchoolGrades: 6-8Distance: 3.6 mi
- 8/10Normal Community High SchoolGrades: 9-12Distance: 7 mi
Schools provided by the listing agent
- Elementary: Cedar Ridge Elementary
- Middle: Evans Jr High
- High: Normal Community High School
- District: 5
Source: MRED as distributed by MLS GRID. This data may not be complete. We recommend contacting the local school district to confirm school assignments for this home.

Get pre-qualified for a loan
At Zillow Home Loans, we can pre-qualify you in as little as 5 minutes with no impact to your credit score.An equal housing lender. NMLS #10287.

