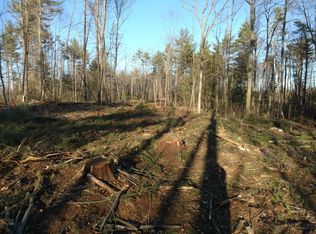Introducing this adorable 3 bedroom 2 bath cape in a sought out town. Nicely updated kitchen with adorable eat in nook that leads into a nice large living room space. Down the hall to two bedrooms with a brand new beautifully renovated 3/4 bath with radiant heat floors. Upstairs you will find a beautiful master suite with full bath in addition to all these wonderful things..brand new roof, well pump and pool pump! You can't forget about the oversized barn/workshop with finished room above for your very own in home office and the another smaller barn for chickens or storage needs. This is a great place to call home in a wonderful location.
This property is off market, which means it's not currently listed for sale or rent on Zillow. This may be different from what's available on other websites or public sources.

