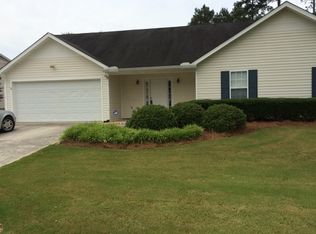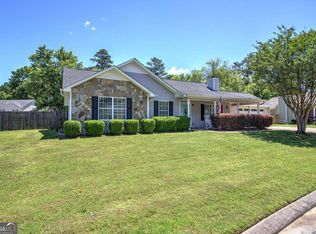Closed
$248,000
10 Trillium Trl NE, Rome, GA 30165
3beds
1,448sqft
Single Family Residence, Residential
Built in 2000
-- sqft lot
$267,300 Zestimate®
$171/sqft
$1,788 Estimated rent
Home value
$267,300
$254,000 - $281,000
$1,788/mo
Zestimate® history
Loading...
Owner options
Explore your selling options
What's special
This adorable property is located in a prime area on a corner lot and boasts a spacious floor plan with plenty of natural light. The home features a large living room with a stone fireplace, a newly renovated kitchen with stainless steel appliances, new countertops and a separate laundry room, a formal dining room, 3 spacious bedrooms with ample closet space, and 2 full baths. The large corner lot provides lots of room for outdoor living and entertaining, with a spacious deck and a large backyard that is perfect for gardening, playing and grilling out. This home has been well-maintained, with modern finishes and fresh paint throughout!
Zillow last checked: 8 hours ago
Listing updated: March 21, 2023 at 11:20pm
Listing Provided by:
Lori Davidson,
Hardy Realty and Development Company
Bought with:
NON-MLS NMLS
Non FMLS Member
Source: FMLS GA,MLS#: 7175537
Facts & features
Interior
Bedrooms & bathrooms
- Bedrooms: 3
- Bathrooms: 2
- Full bathrooms: 2
- Main level bathrooms: 2
- Main level bedrooms: 3
Primary bedroom
- Features: Master on Main
- Level: Master on Main
Bedroom
- Features: Master on Main
Primary bathroom
- Features: Double Vanity, Separate Tub/Shower, Soaking Tub
Dining room
- Features: Separate Dining Room
Kitchen
- Features: Laminate Counters, Pantry
Heating
- Natural Gas
Cooling
- Central Air
Appliances
- Included: Dishwasher, Disposal, Electric Range, Refrigerator
- Laundry: In Kitchen, Laundry Room
Features
- Walk-In Closet(s)
- Flooring: Ceramic Tile, Laminate, Vinyl
- Windows: None
- Basement: Crawl Space
- Number of fireplaces: 1
- Fireplace features: Family Room, Gas Log
- Common walls with other units/homes: No Common Walls
Interior area
- Total structure area: 1,448
- Total interior livable area: 1,448 sqft
- Finished area above ground: 0
- Finished area below ground: 0
Property
Parking
- Total spaces: 2
- Parking features: Attached, Garage
- Attached garage spaces: 2
Accessibility
- Accessibility features: None
Features
- Levels: One
- Stories: 1
- Patio & porch: Deck, Front Porch
- Exterior features: None, No Dock
- Pool features: None
- Spa features: None
- Fencing: None
- Has view: Yes
- View description: City
- Waterfront features: None
- Body of water: None
Lot
- Features: Corner Lot, Level
Details
- Additional structures: None
- Parcel number: J11Y 084
- Other equipment: None
- Horse amenities: None
Construction
Type & style
- Home type: SingleFamily
- Architectural style: Ranch
- Property subtype: Single Family Residence, Residential
Materials
- Vinyl Siding
- Foundation: Block
- Roof: Composition
Condition
- Resale
- New construction: No
- Year built: 2000
Utilities & green energy
- Electric: Other
- Sewer: Public Sewer
- Water: Public
- Utilities for property: Cable Available, Electricity Available, Natural Gas Available, Sewer Available, Water Available
Green energy
- Energy efficient items: None
- Energy generation: None
Community & neighborhood
Security
- Security features: None
Community
- Community features: None
Location
- Region: Rome
- Subdivision: Wood Glen
HOA & financial
HOA
- Has HOA: No
Other
Other facts
- Ownership: Fee Simple
- Road surface type: Asphalt
Price history
| Date | Event | Price |
|---|---|---|
| 3/13/2023 | Sold | $248,000+3.3%$171/sqft |
Source: | ||
| 2/21/2023 | Pending sale | $240,000$166/sqft |
Source: | ||
| 2/11/2023 | Listed for sale | $240,000+21.9%$166/sqft |
Source: | ||
| 6/29/2021 | Sold | $196,900$136/sqft |
Source: | ||
Public tax history
| Year | Property taxes | Tax assessment |
|---|---|---|
| 2024 | $2,810 +3.8% | $104,866 +13.7% |
| 2023 | $2,707 +12.8% | $92,238 +16.1% |
| 2022 | $2,401 +22.4% | $79,461 +26.3% |
Find assessor info on the county website
Neighborhood: 30165
Nearby schools
GreatSchools rating
- NAGlenwood Primary SchoolGrades: PK-2Distance: 0.2 mi
- 9/10Armuchee High SchoolGrades: 7-12Distance: 1.9 mi
- NAArmuchee Elementary SchoolGrades: PK-2Distance: 3.4 mi
Schools provided by the listing agent
- Elementary: Glenwood Primary
- Middle: Armuchee
- High: Armuchee
Source: FMLS GA. This data may not be complete. We recommend contacting the local school district to confirm school assignments for this home.
Get pre-qualified for a loan
At Zillow Home Loans, we can pre-qualify you in as little as 5 minutes with no impact to your credit score.An equal housing lender. NMLS #10287.

