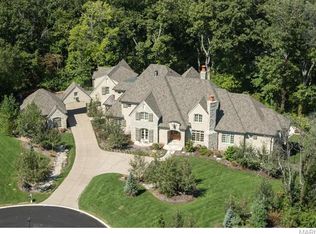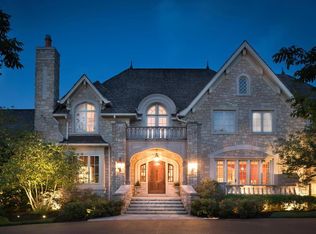Closed
Listing Provided by:
Stephanie A Oliver 314-322-6992,
Dielmann Sotheby's International Realty
Bought with: EXP Realty, LLC
Price Unknown
10 Upper Warson Rd, Saint Louis, MO 63124
7beds
13,647sqft
Single Family Residence
Built in 2006
3.15 Acres Lot
$5,041,100 Zestimate®
$--/sqft
$-- Estimated rent
Home value
$5,041,100
$3.88M - $6.55M
Not available
Zestimate® history
Loading...
Owner options
Explore your selling options
What's special
Secluded on 3.15 acres, this exquisite property offers resort amenities, breathtaking views, and a park-like ambience. A grand reception hall and sweeping stair rotunda unite inspiring gathering spaces with soaring ceilings and windowed walls. The main floor hosts a vaulted primary suite with a spa bath, two walk-in closets, and a private terrace. Additionally, there is a second en-suite bedroom on the first floor, allowing for a variety of needs. Upstairs are 5 en-suite bedrooms, a gas fireplace, hall bath, recreation, and laundry rooms. A playful lower level entertainment complex features a full kitchen and separate bar, a screening room, a performance stage and dance floor, and a wellness center with steam, sauna, and fitness rooms...all opening to tiered patios, an infinity edge pool, fountains, a tennis court, and a 6-car garage with Porte Cochere. Additional features are an elevator, 7 fireplaces, whole house smart sound, surveillance, and lighting. An exceptional opportunity!
Zillow last checked: 8 hours ago
Listing updated: April 28, 2025 at 04:45pm
Listing Provided by:
Stephanie A Oliver 314-322-6992,
Dielmann Sotheby's International Realty
Bought with:
Kathy Helbig, 1999118350
EXP Realty, LLC
Source: MARIS,MLS#: 23027704 Originating MLS: St. Louis Association of REALTORS
Originating MLS: St. Louis Association of REALTORS
Facts & features
Interior
Bedrooms & bathrooms
- Bedrooms: 7
- Bathrooms: 12
- Full bathrooms: 10
- 1/2 bathrooms: 2
- Main level bathrooms: 4
- Main level bedrooms: 2
Heating
- Natural Gas, Forced Air, Zoned
Cooling
- Ceiling Fan(s), Central Air, Electric
Appliances
- Included: Gas Water Heater
- Laundry: 2nd Floor, Main Level
Features
- Sauna, Separate Dining, Double Vanity, Separate Shower, Two Story Entrance Foyer, Breakfast Room, Kitchen Island, Custom Cabinetry, Walk-In Pantry, Bookcases, Coffered Ceiling(s), Open Floorplan, Special Millwork, High Ceilings, Vaulted Ceiling(s), Walk-In Closet(s)
- Flooring: Carpet
- Doors: French Doors, Pocket Door(s)
- Windows: Bay Window(s), Insulated Windows
- Basement: Full,Partially Finished,Concrete,Walk-Out Access
- Number of fireplaces: 7
- Fireplace features: Basement, Library, Great Room, Master Bedroom, Recreation Room, Kitchen
Interior area
- Total structure area: 13,647
- Total interior livable area: 13,647 sqft
- Finished area above ground: 9,847
- Finished area below ground: 3,800
Property
Parking
- Total spaces: 6
- Parking features: Attached, Circular Driveway, Detached, Electric Vehicle Charging Station(s), Garage, Garage Door Opener, Off Street, Tandem, Storage, Workshop in Garage
- Attached garage spaces: 6
- Has uncovered spaces: Yes
Features
- Levels: Two
- Patio & porch: Deck
- Exterior features: Entry Steps/Stairs
- Has private pool: Yes
- Pool features: Private, In Ground
Lot
- Size: 3.15 Acres
- Dimensions: 3.15
- Features: Adjoins Wooded Area, Cul-De-Sac, Sprinklers In Front, Sprinklers In Rear
Details
- Parcel number: 21M630086
- Special conditions: Standard
Construction
Type & style
- Home type: SingleFamily
- Architectural style: Contemporary,Traditional,Other
- Property subtype: Single Family Residence
Materials
- Brick
Condition
- Year built: 2006
Utilities & green energy
- Sewer: Public Sewer
- Water: Public
- Utilities for property: Natural Gas Available
Community & neighborhood
Security
- Security features: Security System Owned
Community
- Community features: Tennis Court(s)
Location
- Region: Saint Louis
- Subdivision: Upper Warson
Other
Other facts
- Listing terms: Cash,Conventional
- Ownership: Private
- Road surface type: Aggregate, Concrete
Price history
| Date | Event | Price |
|---|---|---|
| 1/30/2024 | Sold | -- |
Source: | ||
| 12/29/2023 | Pending sale | $5,250,000$385/sqft |
Source: | ||
| 11/28/2023 | Listing removed | -- |
Source: | ||
| 10/25/2023 | Contingent | $5,250,000$385/sqft |
Source: | ||
| 8/29/2023 | Listed for sale | $5,250,000$385/sqft |
Source: | ||
Public tax history
Tax history is unavailable.
Neighborhood: 63124
Nearby schools
GreatSchools rating
- 8/10Conway Elementary SchoolGrades: K-4Distance: 1.4 mi
- 8/10Ladue Middle SchoolGrades: 6-8Distance: 1.4 mi
- 9/10Ladue Horton Watkins High SchoolGrades: 9-12Distance: 1.4 mi
Schools provided by the listing agent
- Elementary: Conway Elem.
- Middle: Ladue Middle
- High: Ladue Horton Watkins High
Source: MARIS. This data may not be complete. We recommend contacting the local school district to confirm school assignments for this home.
Get a cash offer in 3 minutes
Find out how much your home could sell for in as little as 3 minutes with a no-obligation cash offer.
Estimated market value$5,041,100
Get a cash offer in 3 minutes
Find out how much your home could sell for in as little as 3 minutes with a no-obligation cash offer.
Estimated market value
$5,041,100

