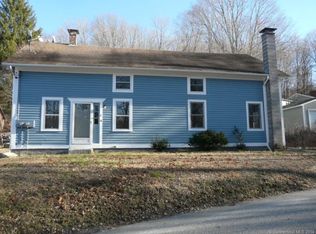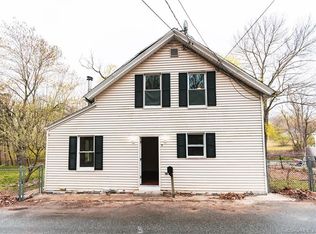Sold for $360,000
$360,000
10 Versailles Road, Lisbon, CT 06351
2beds
1,785sqft
Single Family Residence
Built in 1987
0.95 Acres Lot
$383,800 Zestimate®
$202/sqft
$2,515 Estimated rent
Home value
$383,800
$338,000 - $434,000
$2,515/mo
Zestimate® history
Loading...
Owner options
Explore your selling options
What's special
Beautiful raised ranch in Lisbon, set on nearly 1 acre on a dead-end street. This home offers 1,785 sq ft of living space with 2 bedrooms, 2 full baths, and a large detached 2-car garage. The main level features an open floor plan with light hardwood floors and a stunning kitchen with quartz countertops, built-in sink, and a large center island. The living room includes a pellet stove and access to a deck that overlooks the spacious front yard. Two bedrooms and a full bath complete the main floor. The walkout lower level includes a versatile finished room-perfect as a 3rd bedroom or office-and a large family/rec room with a bar, sink, and slider to a patio. Great space for entertaining or relaxing. Enjoy heating and cooling with Mitsubishi mini-splits on both levels, plus propane heat, on-demand hot water, and two pellet stoves (included). The full basement includes a heated utility room and a generator hookup. Move-in ready! Don't miss your chance to make this your home! Audio/visual surveillance in use on the property.
Zillow last checked: 8 hours ago
Listing updated: June 24, 2025 at 08:26am
Listed by:
Kayla Morin 860-420-6817,
First Choice Realty 860-779-7460
Bought with:
Tracy A. Lenz, RES.0815401
William Pitt Sotheby's Int'l
Source: Smart MLS,MLS#: 24089607
Facts & features
Interior
Bedrooms & bathrooms
- Bedrooms: 2
- Bathrooms: 2
- Full bathrooms: 2
Primary bedroom
- Level: Main
Bedroom
- Level: Main
Kitchen
- Features: Quartz Counters, Kitchen Island, Hardwood Floor
- Level: Main
Living room
- Features: Ceiling Fan(s), Pellet Stove, Hardwood Floor
- Level: Main
Heating
- Baseboard, Heat Pump, Bottle Gas
Cooling
- Ductless
Appliances
- Included: Oven/Range, Microwave, Refrigerator, Dishwasher, Water Heater
Features
- Basement: Full,Interior Entry,Partially Finished,Liveable Space
- Attic: Access Via Hatch
- Has fireplace: No
Interior area
- Total structure area: 1,785
- Total interior livable area: 1,785 sqft
- Finished area above ground: 1,120
- Finished area below ground: 665
Property
Parking
- Total spaces: 2
- Parking features: Detached
- Garage spaces: 2
Lot
- Size: 0.95 Acres
- Features: Dry
Details
- Parcel number: 1518175
- Zoning: 200
Construction
Type & style
- Home type: SingleFamily
- Architectural style: Ranch
- Property subtype: Single Family Residence
Materials
- Vinyl Siding
- Foundation: Concrete Perimeter, Raised
- Roof: Asphalt
Condition
- New construction: No
- Year built: 1987
Utilities & green energy
- Sewer: Septic Tank
- Water: Well
Community & neighborhood
Location
- Region: Lisbon
Price history
| Date | Event | Price |
|---|---|---|
| 6/23/2025 | Sold | $360,000+2.9%$202/sqft |
Source: | ||
| 4/22/2025 | Listed for sale | $350,000+11.1%$196/sqft |
Source: | ||
| 9/29/2023 | Sold | $315,000+5%$176/sqft |
Source: | ||
| 8/26/2023 | Pending sale | $299,900$168/sqft |
Source: | ||
| 8/23/2023 | Listed for sale | $299,900+61.2%$168/sqft |
Source: | ||
Public tax history
| Year | Property taxes | Tax assessment |
|---|---|---|
| 2025 | $4,784 +6.7% | $179,160 +1.6% |
| 2024 | $4,483 +8.5% | $176,290 |
| 2023 | $4,130 +5.4% | $176,290 |
Find assessor info on the county website
Neighborhood: 06351
Nearby schools
GreatSchools rating
- 5/10Lisbon Central SchoolGrades: PK-8Distance: 1.5 mi
Get pre-qualified for a loan
At Zillow Home Loans, we can pre-qualify you in as little as 5 minutes with no impact to your credit score.An equal housing lender. NMLS #10287.
Sell for more on Zillow
Get a Zillow Showcase℠ listing at no additional cost and you could sell for .
$383,800
2% more+$7,676
With Zillow Showcase(estimated)$391,476

