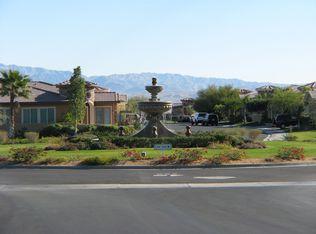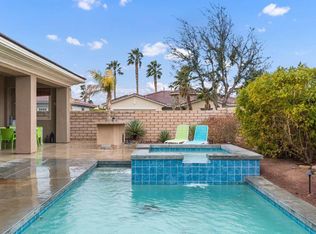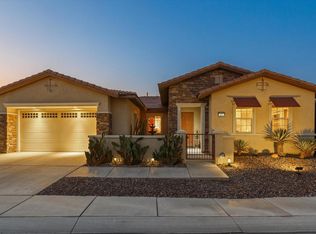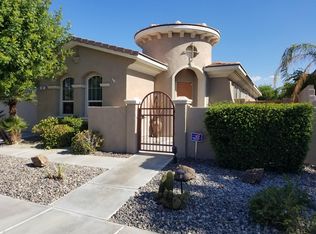Experience the best of Rancho Mirage living in this beautifully upgraded three-bedroom, three-bathroom residence in the sought-after Tuscany community. From the moment you enter you'll notice the sophisticated touch of custom paint throughout, setting a modern tone. The open floor plan provides an ideal layout for entertaining, seamlessly connecting the main living areas. Culinary enthusiasts will appreciate the extra-large Dekton island with waterfall edges,stylish backsplashes,custom quartz countertops and new cabinetry in the beautifully upgraded kitchen,full bar, and bathrooms. Enjoy significant long-term savings with the invaluable addition of fully paid-for solar panels. Added conveniences include elegant plantation shutters and practical blackout blinds. Your outdoor space is a true extension of the living area, featuring a refreshing saltwater pool,hot tub, 2 waterfalls (one flowing into the hot tub). The pool includes beach access (no stairs),tanning shelf, and 3 in-pool bar stools. In addition, there is a sunken grotto with 3 more bar stools next to the pool. As part of the extensive outdoor upgrades, you can enjoy a custom water wall - creating a private oasis perfect for unwinding and enjoying the desert ambiance. The large outdoor island includes a new built in Artisan grill. The pool deck is new including adrainage system beneath it. The HOA dues are extremely low at $230/monthwhich includes your cable and internet!Priced to sell, this beautiful home is waiting for you. Don't miss out! Furniture and artwork can be purchased outside of escrow.
This property is off market, which means it's not currently listed for sale or rent on Zillow. This may be different from what's available on other websites or public sources.




