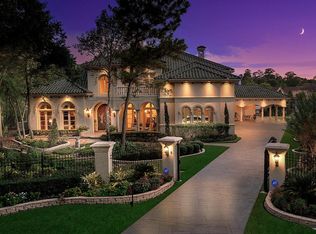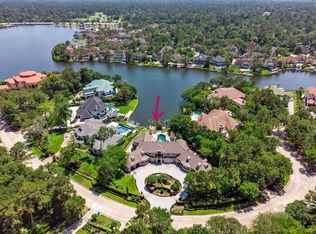Waterfront custom estate in the gated enclave of West Isle in Panther Creek! Fantastic location, close to Whole Foods and dining at Hughes Landing, Waterway, and Market Street! Gated entry, six car garage + 4 car porte-cochere, circular drive, grand foyer with an elaborate carved ceiling, and an elevator for convenience. The 1st floor features an exercise room, full apartment space with kitchenette and full bath (ideal for a nanny or in-laws), and 4 additional bedrooms; main living on 2nd floor has a wet bar, temperature controlled wine room, both formals with stunning lake views, and a gourmet kitchen with a massive prep island which opens to the casual living area; the spacious owner's retreat has a gas log fireplace and direct access to the wood paneled study; a game room with balcony, full bar, and media room make this 3rd floor the perfect entertaining space! Enjoy the sunsets from this backyard patio with pool, spa, and lake access so you can launch your kayaks and paddle boards!
This property is off market, which means it's not currently listed for sale or rent on Zillow. This may be different from what's available on other websites or public sources.

