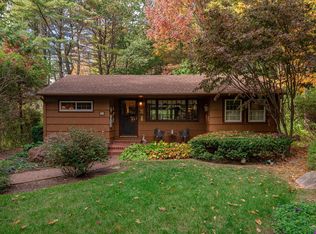Closed
$825,000
10 Wakefield Pasture Road, Kennebunkport, ME 04046
3beds
1,729sqft
Single Family Residence
Built in 2000
0.94 Acres Lot
$829,700 Zestimate®
$477/sqft
$2,843 Estimated rent
Home value
$829,700
$788,000 - $871,000
$2,843/mo
Zestimate® history
Loading...
Owner options
Explore your selling options
What's special
Perfectly centered between Dock Square, Cape Porpoise, and Wildes District, this 3-bedroom, 2-bath Lindal Cedar home offers easy one-floor living in excellent condition. The open living/dining area features vaulted ceilings, exposed beams, a gas fireplace, and abundant natural light. Enjoy a galley kitchen with breakfast nook, 4-season sunroom, and back deck overlooking the wooded yard. Freshly painted with new flooring, full basement with daylight windows, and generator. Set on nearly an acre, this well-maintained home is move-in ready—close to beaches, shops, and all that Kennebunkport offers.
Zillow last checked: 8 hours ago
Listing updated: October 02, 2025 at 07:59am
Listed by:
EXP Realty
Bought with:
Carey & Giampa, LLC
Source: Maine Listings,MLS#: 1637065
Facts & features
Interior
Bedrooms & bathrooms
- Bedrooms: 3
- Bathrooms: 2
- Full bathrooms: 2
Primary bedroom
- Features: Closet, Full Bath
- Level: First
- Area: 172.25 Square Feet
- Dimensions: 11.4 x 15.11
Bedroom 2
- Features: Closet
- Level: First
- Area: 156.18 Square Feet
- Dimensions: 11.4 x 13.7
Bedroom 3
- Features: Closet
- Level: First
- Area: 104.65 Square Feet
- Dimensions: 10.8 x 9.69
Dining room
- Features: Dining Area, Vaulted Ceiling(s)
- Level: First
- Area: 80 Square Feet
- Dimensions: 10 x 8
Kitchen
- Features: Breakfast Nook, Eat-in Kitchen, Pantry, Vaulted Ceiling(s)
- Level: First
- Area: 173.09 Square Feet
- Dimensions: 9.11 x 19
Laundry
- Level: First
- Area: 429.83 Square Feet
- Dimensions: 8.11 x 53
Living room
- Features: Gas Fireplace, Informal, Vaulted Ceiling(s)
- Level: First
- Area: 196.65 Square Feet
- Dimensions: 15 x 13.11
Sunroom
- Features: Four-Season, Vaulted Ceiling(s)
- Level: First
- Area: 129 Square Feet
- Dimensions: 10 x 12.9
Heating
- Baseboard, Hot Water
Cooling
- None
Appliances
- Included: Dishwasher, Disposal, Electric Range, Refrigerator
Features
- 1st Floor Bedroom, 1st Floor Primary Bedroom w/Bath, Attic, Bathtub, Elevator, One-Floor Living, Pantry, Shower, Storage, Primary Bedroom w/Bath
- Flooring: Carpet, Laminate, Tile, Linoleum
- Basement: Interior Entry,Daylight,Full,Unfinished
- Number of fireplaces: 1
Interior area
- Total structure area: 1,729
- Total interior livable area: 1,729 sqft
- Finished area above ground: 1,729
- Finished area below ground: 0
Property
Parking
- Total spaces: 2
- Parking features: Gravel, 1 - 4 Spaces, Garage Door Opener
- Attached garage spaces: 2
Accessibility
- Accessibility features: Elevator/Chair Lift
Features
- Patio & porch: Deck, Porch
- Has view: Yes
- View description: Trees/Woods
Lot
- Size: 0.94 Acres
- Features: Near Golf Course, Near Public Beach, Near Shopping, Near Town, Neighborhood, Wooded
Details
- Parcel number: KENPM9B4L77
- Zoning: VR
- Other equipment: Generator
Construction
Type & style
- Home type: SingleFamily
- Architectural style: Ranch
- Property subtype: Single Family Residence
Materials
- Wood Frame, Clapboard, Wood Siding
- Roof: Shingle
Condition
- Year built: 2000
Utilities & green energy
- Electric: Circuit Breakers, Generator Hookup
- Sewer: Public Sewer
- Water: Public
- Utilities for property: Utilities On
Green energy
- Energy efficient items: Ceiling Fans
Community & neighborhood
Location
- Region: Kennebunkport
Other
Other facts
- Road surface type: Paved
Price history
| Date | Event | Price |
|---|---|---|
| 10/1/2025 | Sold | $825,000$477/sqft |
Source: | ||
| 9/11/2025 | Pending sale | $825,000$477/sqft |
Source: | ||
| 9/9/2025 | Listed for sale | $825,000$477/sqft |
Source: | ||
Public tax history
| Year | Property taxes | Tax assessment |
|---|---|---|
| 2024 | $3,262 | $521,900 |
| 2023 | $3,262 +4.6% | $521,900 +0.4% |
| 2022 | $3,118 +1.3% | $519,700 +62.2% |
Find assessor info on the county website
Neighborhood: 04046
Nearby schools
GreatSchools rating
- 9/10Kennebunkport Consolidated SchoolGrades: K-5Distance: 0.3 mi
- 10/10Middle School Of The KennebunksGrades: 6-8Distance: 6.6 mi
- 9/10Kennebunk High SchoolGrades: 9-12Distance: 5 mi

Get pre-qualified for a loan
At Zillow Home Loans, we can pre-qualify you in as little as 5 minutes with no impact to your credit score.An equal housing lender. NMLS #10287.
Sell for more on Zillow
Get a free Zillow Showcase℠ listing and you could sell for .
$829,700
2% more+ $16,594
With Zillow Showcase(estimated)
$846,294