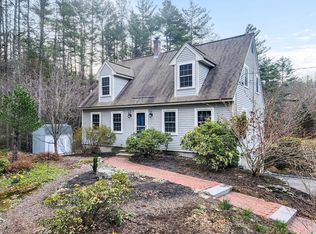Sold for $835,000 on 01/09/24
$835,000
10 Wallace Brook Rd, Brookline, NH 03033
4beds
3,947sqft
Single Family Residence
Built in 1990
5.48 Acres Lot
$863,800 Zestimate®
$212/sqft
$5,270 Estimated rent
Home value
$863,800
$821,000 - $916,000
$5,270/mo
Zestimate® history
Loading...
Owner options
Explore your selling options
What's special
Nestled amidst 5.48 acres of private serenity, this Custom Cape is a sanctuary of comfort and style. A highlight is the Detached 3 Car Heated Garage complete with a LEGAL IN LAW APT, providing a private retreat for extended family members or an opportunity for ADDITIONAL INCOME. Upon entering, the home reveals an open floor plan. The Family Room features a cozy fireplace and soaring vaulted ceiling to the 2nd floor catwalk. Adjacent to this is a Dining Area and a Sunroom loaded with windows. The Updated Kitchen boasts Granite Countertops, Walnut Penninsula, a copper sink, gas range and copper hood. The home offers a Primary Suite on the 1st floor, with a New Bath featuring a Tile Shower. The 2nd floor hosts 2 additional generous sized bedrooms and another New Spa Like Bath offering a stand alone tub and shower. The Lower Level Walkout features a Bonus Room and Office Space. Outside, you will find a Screen Porch, Tiered Decks and Above Ground Pool. Hollis/Brookline Schools!
Zillow last checked: 8 hours ago
Listing updated: December 02, 2024 at 12:33pm
Listed by:
Premier Home Team 603-479-0217,
RE/MAX Innovative Properties 603-484-8594
Bought with:
Andrew Whelan
Realty One Group Next Level
Source: MLS PIN,MLS#: 73179689
Facts & features
Interior
Bedrooms & bathrooms
- Bedrooms: 4
- Bathrooms: 4
- Full bathrooms: 3
- 1/2 bathrooms: 1
Primary bedroom
- Level: First
Bedroom 2
- Level: Second
Bedroom 3
- Level: Second
Primary bathroom
- Features: Yes
Bathroom 1
- Level: First
Bathroom 2
- Level: First
Bathroom 3
- Level: Second
Dining room
- Level: First
Family room
- Level: First
Kitchen
- Level: First
Office
- Level: Basement
Heating
- Baseboard, Oil, Wood, Pellet Stove, Wood Stove
Cooling
- Ductless
Features
- In-Law Floorplan, Sun Room, Bonus Room, Office
- Flooring: Tile, Carpet, Hardwood
- Basement: Full,Finished,Walk-Out Access
- Number of fireplaces: 1
Interior area
- Total structure area: 3,947
- Total interior livable area: 3,947 sqft
Property
Parking
- Total spaces: 9
- Parking features: Detached, Heated Garage, Paved Drive, Off Street, Paved
- Garage spaces: 3
- Uncovered spaces: 6
Features
- Patio & porch: Porch, Screened, Deck
- Exterior features: Porch, Porch - Screened, Deck, Pool - Above Ground, Storage
- Has private pool: Yes
- Pool features: Above Ground
Lot
- Size: 5.48 Acres
- Features: Wooded, Level
Details
- Parcel number: M:0000J L:000061 S:000037,505083
- Zoning: RESIDE
Construction
Type & style
- Home type: SingleFamily
- Architectural style: Cape
- Property subtype: Single Family Residence
Materials
- Frame
- Foundation: Concrete Perimeter
- Roof: Shingle
Condition
- Year built: 1990
Utilities & green energy
- Electric: Generator, Circuit Breakers, 200+ Amp Service, Other (See Remarks), Generator Connection
- Sewer: Private Sewer
- Water: Private
- Utilities for property: for Gas Range, for Electric Range, Generator Connection
Community & neighborhood
Community
- Community features: Conservation Area
Location
- Region: Brookline
- Subdivision: Wallace Brook Estates
Other
Other facts
- Road surface type: Paved
Price history
| Date | Event | Price |
|---|---|---|
| 1/9/2024 | Sold | $835,000-1.8%$212/sqft |
Source: MLS PIN #73179689 Report a problem | ||
| 11/20/2023 | Contingent | $849,900$215/sqft |
Source: MLS PIN #73179689 Report a problem | ||
| 11/10/2023 | Listed for sale | $849,900+142.8%$215/sqft |
Source: | ||
| 7/11/2011 | Sold | $350,000$89/sqft |
Source: Public Record Report a problem | ||
Public tax history
| Year | Property taxes | Tax assessment |
|---|---|---|
| 2024 | $18,192 +8.8% | $804,619 |
| 2023 | $16,720 +36.1% | $804,619 +94.6% |
| 2022 | $12,287 +10.3% | $413,415 +3.2% |
Find assessor info on the county website
Neighborhood: 03033
Nearby schools
GreatSchools rating
- 8/10Captain Samuel Douglass AcademyGrades: 4-6Distance: 1.3 mi
- 7/10Hollis-Brookline Middle SchoolGrades: 7-8Distance: 5.2 mi
- 9/10Hollis-Brookline High SchoolGrades: 9-12Distance: 5 mi
Schools provided by the listing agent
- Elementary: Brookline
- Middle: Hollisbrookline
- High: Hollisbrookline
Source: MLS PIN. This data may not be complete. We recommend contacting the local school district to confirm school assignments for this home.

Get pre-qualified for a loan
At Zillow Home Loans, we can pre-qualify you in as little as 5 minutes with no impact to your credit score.An equal housing lender. NMLS #10287.
