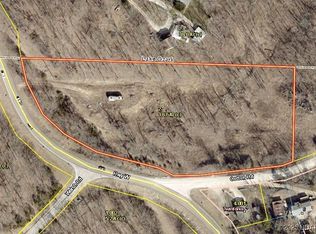Looking for seclusion and privacy, but want to be convenient, close to schools and shopping? Check out this Awesome French country home just minutes from Osage Beach or Eldon in Lake Ozark. When you drive in on the circle drive, you will notice the beautiful mature landscaping, not to mention the huge 3 car garage and workshop. Do you need a mother-in-law apartment? That's here too and it has it's own screened in porch! The Ponderosa Pine floor really sets the mood for the home. There are 3 full kitchens! (Not a typo) One on each level and one in the 720 sq. ft. apartment. If you like to relax outside, there are lots of choices, from the courtyard to several large decks, all surrounded by trees. With 5 bedrooms (one has no windows), there is plenty of room for a huge family or lots of guests. Come see this great country home today!
This property is off market, which means it's not currently listed for sale or rent on Zillow. This may be different from what's available on other websites or public sources.

