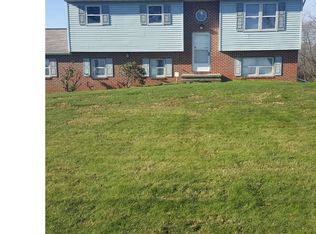Situated on a gorgeous country lot backing to farmland, this home features an open floor plan, a kitchen with island, granite counters, farmhouse sink, and new appliances, master bath, and a deck with private view. Finish the extra lower level room and workshop to add bedrooms, office, den or whatever you need. Family room has built-in cabinetry and flue for a pellet stove. Fridge, washer, and dryer included. Superior walls, 2016 water heater, 2017 heat pump. One car attached garage plus 2-story detached one car garage. 1 year HMS Warranty for buyer included.
This property is off market, which means it's not currently listed for sale or rent on Zillow. This may be different from what's available on other websites or public sources.
