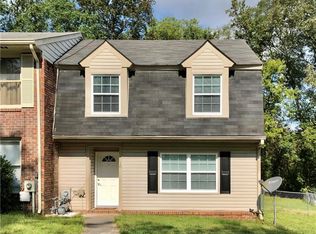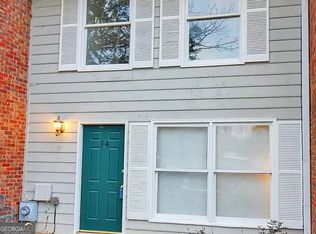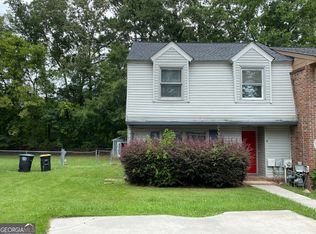New interior and deck! Flooring, fixtures windows hot water heater, kitchen and painting ready for move in. Don't rent when you can buy for lower payments!
This property is off market, which means it's not currently listed for sale or rent on Zillow. This may be different from what's available on other websites or public sources.


