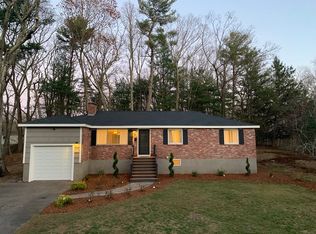Sold for $627,000 on 07/22/25
$627,000
10 Westview Rd, Framingham, MA 01701
3beds
1,904sqft
Single Family Residence
Built in 1960
0.46 Acres Lot
$618,100 Zestimate®
$329/sqft
$3,289 Estimated rent
Home value
$618,100
$575,000 - $668,000
$3,289/mo
Zestimate® history
Loading...
Owner options
Explore your selling options
What's special
This bright and inviting ranch is nestled in a quiet, sought-after Nobscot neighborhood. Step inside the charming brick-fronted home to discover a spacious open-concept living and dining area, complete with an elegant fireplace and large bay window. With three comfortable bedrooms, a flexible bonus room, and a partially finished walk-out basement, there's plenty of space to live, work, and play. Outside, lose yourself in the beautifully maintained yard, which is a certified Monarch Waystation and Wildlife Habitat. Enjoy everything Nobscot has to offer including natural beauty, convenient shopping, commuter routes, and so much more. Don't miss your chance to make this wonderful home yours—schedule your showing today!
Zillow last checked: 8 hours ago
Listing updated: July 29, 2025 at 01:15pm
Listed by:
Kimberly Anderson 508-314-7827,
Coldwell Banker Realty - Sudbury 978-443-9933,
Marla Shields 508-397-7771
Bought with:
Focus Team
Focus Real Estate
Source: MLS PIN,MLS#: 73390003
Facts & features
Interior
Bedrooms & bathrooms
- Bedrooms: 3
- Bathrooms: 2
- Full bathrooms: 1
- 1/2 bathrooms: 1
Primary bedroom
- Features: Bathroom - Half, Closet, Flooring - Hardwood
- Level: First
- Area: 132
- Dimensions: 11 x 12
Bedroom 2
- Features: Closet, Flooring - Hardwood
- Level: First
- Area: 132
- Dimensions: 11 x 12
Bedroom 3
- Features: Closet, Flooring - Hardwood
- Level: First
- Area: 108
- Dimensions: 12 x 9
Primary bathroom
- Features: Yes
Bathroom 1
- Features: Bathroom - Full
- Level: First
Bathroom 2
- Features: Bathroom - Half
- Level: First
Dining room
- Features: Flooring - Hardwood
- Level: First
- Area: 81
- Dimensions: 9 x 9
Family room
- Features: Flooring - Wall to Wall Carpet
- Level: Basement
- Area: 595
- Dimensions: 35 x 17
Kitchen
- Level: First
- Area: 99
- Dimensions: 11 x 9
Living room
- Features: Flooring - Hardwood
- Level: First
- Area: 240
- Dimensions: 16 x 15
Heating
- Forced Air, Natural Gas
Cooling
- Central Air
Appliances
- Laundry: Sink, In Basement
Features
- Bonus Room
- Flooring: Tile, Vinyl, Carpet, Hardwood, Flooring - Hardwood
- Basement: Full,Partially Finished
- Number of fireplaces: 1
- Fireplace features: Living Room
Interior area
- Total structure area: 1,904
- Total interior livable area: 1,904 sqft
- Finished area above ground: 1,304
- Finished area below ground: 600
Property
Parking
- Total spaces: 3
- Parking features: Attached, Paved Drive, Off Street, Paved
- Attached garage spaces: 1
- Uncovered spaces: 2
Features
- Patio & porch: Deck
- Exterior features: Deck, Rain Gutters
Lot
- Size: 0.46 Acres
- Features: Wooded
Details
- Parcel number: M:046 B:12 L:8565 U:000,502776
- Zoning: R4
Construction
Type & style
- Home type: SingleFamily
- Architectural style: Ranch
- Property subtype: Single Family Residence
Materials
- Foundation: Concrete Perimeter
- Roof: Shingle
Condition
- Year built: 1960
Utilities & green energy
- Electric: Fuses, Circuit Breakers
- Sewer: Public Sewer
- Water: Public
Community & neighborhood
Community
- Community features: Public Transportation, Shopping, Park, Walk/Jog Trails, Medical Facility, Bike Path, Conservation Area, Highway Access, House of Worship, Public School, University
Location
- Region: Framingham
- Subdivision: Nobscot
Price history
| Date | Event | Price |
|---|---|---|
| 7/22/2025 | Sold | $627,000+2%$329/sqft |
Source: MLS PIN #73390003 Report a problem | ||
| 6/12/2025 | Listed for sale | $615,000$323/sqft |
Source: MLS PIN #73390003 Report a problem | ||
Public tax history
| Year | Property taxes | Tax assessment |
|---|---|---|
| 2025 | $6,910 +4.7% | $578,700 +9.3% |
| 2024 | $6,599 +5.8% | $529,600 +11.1% |
| 2023 | $6,240 +5.6% | $476,700 +10.8% |
Find assessor info on the county website
Neighborhood: 01701
Nearby schools
GreatSchools rating
- 4/10Charlotte A. Dunning Elementary SchoolGrades: K-5Distance: 0.7 mi
- 4/10Walsh Middle SchoolGrades: 6-8Distance: 0.8 mi
- 5/10Framingham High SchoolGrades: 9-12Distance: 2 mi
Get a cash offer in 3 minutes
Find out how much your home could sell for in as little as 3 minutes with a no-obligation cash offer.
Estimated market value
$618,100
Get a cash offer in 3 minutes
Find out how much your home could sell for in as little as 3 minutes with a no-obligation cash offer.
Estimated market value
$618,100
