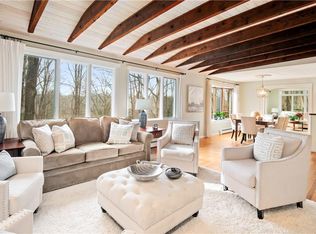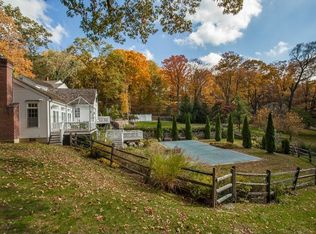Sold for $1,730,000
$1,730,000
10 Whippoorwill Road, Armonk, NY 10504
4beds
3,489sqft
Single Family Residence, Residential
Built in 1865
1.86 Acres Lot
$1,789,100 Zestimate®
$496/sqft
$6,944 Estimated rent
Home value
$1,789,100
$1.63M - $1.97M
$6,944/mo
Zestimate® history
Loading...
Owner options
Explore your selling options
What's special
Welcome to your next home at 10 Whippoorwill Road in the Hamlet of Armonk. This stunning 1860s colonial farmhouse blends historic charm with modern comforts, offering an idyllic retreat on just under two private acres. Steeped in history, the four-bedroom, four-bath home is made for entertaining, with a large dining room to host the most intimate of dinner parties, a stunning butler’s pantry and a living room centered around a stone fireplace.
The beautifully renovated kitchen seamlessly blends into the sunlit family room and casual dining area, creating a perfect balance between classic elegance and contemporary convenience. Cozy up around the wood burning stove for a movie marathon, a good book or a few board games. Upstairs you will find two primary suites, as well as two additional bedrooms with a shared bath.
Distinctive rock walls border the grounds, which also feature a circular drive, a detached two-car garage and a barn. The barn provides endless possibilities, whether for storage, a workshop or a future guest house or pool house. The expansive landscaped grounds offer peaceful outdoor living, a beautiful covered front porch, stone patios and lush gardens–ideal for entertaining or quiet relaxation.
Located just minutes from Armonk’s charming downtown, this property provides easy access to boutique shops, gourmet dining and year-round community events. For those seeking recreation, prestigious country clubs like Whippoorwill Club, Armonk Tennis Club offer world-class amenities, from championship golf to tennis and fine dining.
This home is a rare opportunity to own a piece of Armonk’s rich past while enjoying the finest in modern suburban living just 45 minutes from NYC.
Zillow last checked: 8 hours ago
Listing updated: June 17, 2025 at 05:17am
Listed by:
Matthew Tallett 908-763-5836,
Brown Harris Stevens 718-878-1700
Bought with:
Stacey L. Sporn, 10301202149
William Raveis Real Estate
Source: OneKey® MLS,MLS#: 825969
Facts & features
Interior
Bedrooms & bathrooms
- Bedrooms: 4
- Bathrooms: 4
- Full bathrooms: 3
- 1/2 bathrooms: 1
Primary bedroom
- Level: Second
Bedroom 2
- Level: Second
Bedroom 3
- Level: Second
Bedroom 4
- Level: Second
Primary bathroom
- Level: Second
Bathroom 1
- Description: Half Bath with "Tub"
- Level: First
Bathroom 2
- Level: Second
Bathroom 3
- Level: Second
Basement
- Level: Basement
Dining room
- Level: First
Exercise room
- Level: Basement
Family room
- Description: Woodstove
- Level: First
Kitchen
- Level: First
Laundry
- Level: Basement
Living room
- Description: Fireplace
- Level: First
Office
- Description: Office/Playroom/Flexroom
- Level: First
Heating
- Baseboard, Hot Water, Wood
Cooling
- Central Air
Appliances
- Included: Dishwasher, Dryer, Gas Cooktop, Oven, Refrigerator, Washer
- Laundry: In Basement
Features
- Breakfast Bar, Built-in Features, Chefs Kitchen, Eat-in Kitchen, Formal Dining, Granite Counters, His and Hers Closets, Kitchen Island, Primary Bathroom, Open Kitchen, Walk Through Kitchen
- Flooring: Hardwood
- Basement: Full,See Remarks,Storage Space,Walk-Out Access
- Attic: Full,Pull Stairs
- Number of fireplaces: 2
- Fireplace features: Family Room, Living Room, Wood Burning
Interior area
- Total structure area: 3,489
- Total interior livable area: 3,489 sqft
Property
Parking
- Total spaces: 2
- Parking features: Driveway, Garage, Private
- Garage spaces: 2
- Has uncovered spaces: Yes
Features
- Patio & porch: Covered, Deck, Porch
- Exterior features: Garden
- Has view: Yes
- View description: Trees/Woods
Lot
- Size: 1.86 Acres
- Features: Back Yard, Cleared, Landscaped, Level, Near Golf Course, Near Public Transit, Near School, Near Shops, Sloped, Stone/Brick Wall
- Residential vegetation: Partially Wooded
Details
- Additional structures: Barn(s)
- Parcel number: 38001070000000400000010340000
- Special conditions: None
Construction
Type & style
- Home type: SingleFamily
- Architectural style: Colonial
- Property subtype: Single Family Residence, Residential
Materials
- Clapboard
- Foundation: Stone
Condition
- Year built: 1865
Utilities & green energy
- Sewer: Septic Tank
- Water: Public
- Utilities for property: Cable Connected, Electricity Connected, Phone Connected, Propane, See Remarks, Water Available
Community & neighborhood
Location
- Region: Armonk
Other
Other facts
- Listing agreement: Exclusive Right To Sell
Price history
| Date | Event | Price |
|---|---|---|
| 6/16/2025 | Sold | $1,730,000+15.7%$496/sqft |
Source: | ||
| 3/17/2025 | Pending sale | $1,495,000$428/sqft |
Source: | ||
| 3/4/2025 | Listed for sale | $1,495,000$428/sqft |
Source: | ||
Public tax history
| Year | Property taxes | Tax assessment |
|---|---|---|
| 2024 | -- | $19,400 |
| 2023 | -- | $19,400 |
| 2022 | -- | $19,400 |
Find assessor info on the county website
Neighborhood: 10504
Nearby schools
GreatSchools rating
- 8/10Wampus SchoolGrades: 3-5Distance: 1.5 mi
- 10/10H C Crittenden Middle SchoolGrades: 6-8Distance: 1.6 mi
- 10/10Byram Hills High SchoolGrades: 9-12Distance: 2.6 mi
Schools provided by the listing agent
- Elementary: Contact Agent
- Middle: H C Crittenden Middle School
- High: Byram Hills High School
Source: OneKey® MLS. This data may not be complete. We recommend contacting the local school district to confirm school assignments for this home.
Get a cash offer in 3 minutes
Find out how much your home could sell for in as little as 3 minutes with a no-obligation cash offer.
Estimated market value
$1,789,100

