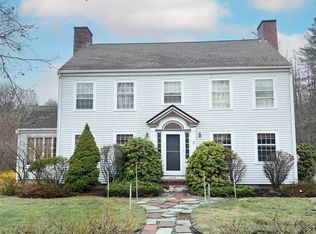Need lots of rooms, and a large home? 10 Whitehall road is for you! The first floor has 2 bedrooms (home office potential!), a full bath, a large living room w/fireplace, separate kitchen and dining room, and a one car attached garage accessible through a large breeze way, which has a seprate exit to the rear patio area. The second floor has 3 more bedrooms, along with a very large full bath, with a jacuzzi tub and separate walk in shower. Outside, you'll find one driveway leading to the garage, and another which leads to a very large paved area out back, along with a 2 stall barn! This property was previously used by the local hospital as an office / administration building, so there's a MASSIVE amount of power outlets, along with a 400 amp electrical panel, plus a server farm grade A/C unit in the larger upstairs bedroom.
This property is off market, which means it's not currently listed for sale or rent on Zillow. This may be different from what's available on other websites or public sources.
