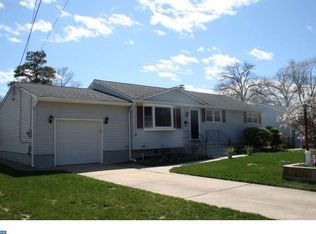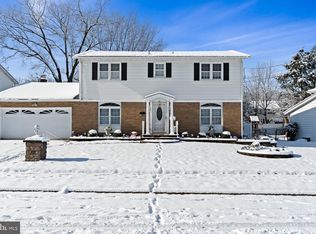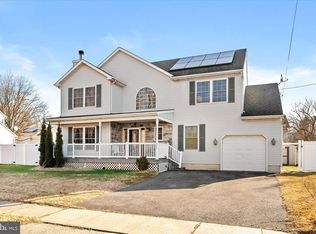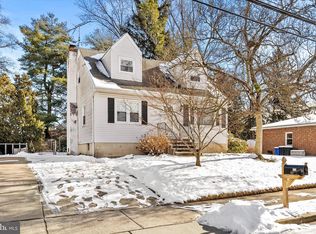Sellers say they are motivated… let’s make a deal! Custom Four-Bedroom Ranch in Sought-After Morgan Manor Discover this beautifully maintained custom ranch, ideally located in the desirable Morgan Manor community with only one owner. Set on a premium lot with serene views of the nearby school playground, this home offers both comfort and convenience in an unbeatable location. Inside, gleaming hardwood floors flow throughout most of the main level, leading to four generously sized bedrooms and two fully upgraded bathrooms. The spacious, finished basement is perfect for entertaining, creating a media room, or enjoying quiet downtime. Step outside onto a covered patio overlooking an oversized backyard—ideal for outdoor gatherings, gardening, playtime, or even the addition of a pool. It’s a private, versatile space that adds to the home’s overall livability. Additional highlights include an attached garage with interior access and two exterior doors for added functionality. Stainless Steel Stove and Dishwasher. Enjoy easy access to the train station, shopping, I-295/I-95, Route 1, and Mercer County Park—featuring a lake, two golf courses, an ice rink, indoor/outdoor tennis and pickleball courts, a wedding venue, and more. Homes like this don’t come along often—schedule your private tour today!
For sale
Price cut: $5K (11/14)
$499,999
10 Whitman Rd, Hamilton, NJ 08619
4beds
2,360sqft
Est.:
Single Family Residence
Built in 1956
10,799 Square Feet Lot
$509,500 Zestimate®
$212/sqft
$-- HOA
What's special
Spacious finished basementTwo fully upgraded bathroomsGleaming hardwood floorsFour generously sized bedroomsOversized backyardPremium lotCovered patio
- 246 days |
- 2,503 |
- 103 |
Zillow last checked: 8 hours ago
Listing updated: November 28, 2025 at 04:40pm
Listed by:
Anthony Rosica 609-459-5100,
Keller Williams Premier
Source: Bright MLS,MLS#: NJME2059818
Tour with a local agent
Facts & features
Interior
Bedrooms & bathrooms
- Bedrooms: 4
- Bathrooms: 2
- Full bathrooms: 2
- Main level bathrooms: 2
- Main level bedrooms: 4
Rooms
- Room types: Living Room, Dining Room, Primary Bedroom, Bedroom 2, Bedroom 3, Bedroom 4, Kitchen
Primary bedroom
- Level: Main
- Area: 168 Square Feet
- Dimensions: 14 x 12
Bedroom 2
- Level: Main
- Area: 144 Square Feet
- Dimensions: 12 x 12
Bedroom 3
- Level: Main
- Area: 192 Square Feet
- Dimensions: 16 x 12
Bedroom 4
- Level: Main
- Area: 120 Square Feet
- Dimensions: 12 x 10
Dining room
- Level: Main
- Area: 120 Square Feet
- Dimensions: 12 x 10
Kitchen
- Level: Main
- Area: 120 Square Feet
- Dimensions: 12 x 10
Living room
- Level: Main
- Area: 234 Square Feet
- Dimensions: 18 x 13
Heating
- Forced Air, Natural Gas
Cooling
- Central Air, Electric
Appliances
- Included: Gas Water Heater
- Laundry: In Basement
Features
- Basement: Partially Finished
- Has fireplace: No
Interior area
- Total structure area: 2,576
- Total interior livable area: 2,360 sqft
- Finished area above ground: 1,360
- Finished area below ground: 1,000
Video & virtual tour
Property
Parking
- Total spaces: 2
- Parking features: Garage Faces Front, Attached, Driveway
- Attached garage spaces: 1
- Uncovered spaces: 1
Accessibility
- Accessibility features: None
Features
- Levels: One
- Stories: 1
- Patio & porch: Patio
- Pool features: None
Lot
- Size: 10,799 Square Feet
- Dimensions: 80.00 x 135.00
Details
- Additional structures: Above Grade, Below Grade
- Parcel number: 030161700004
- Zoning: RES
- Special conditions: Standard
Construction
Type & style
- Home type: SingleFamily
- Architectural style: Ranch/Rambler
- Property subtype: Single Family Residence
Materials
- Frame
- Foundation: Block
Condition
- New construction: No
- Year built: 1956
Utilities & green energy
- Sewer: Public Sewer
- Water: Public
Community & HOA
Community
- Subdivision: None Available
HOA
- Has HOA: No
Location
- Region: Hamilton
- Municipality: HAMILTON TWP
Financial & listing details
- Price per square foot: $212/sqft
- Tax assessed value: $237,100
- Annual tax amount: $8,355
- Date on market: 5/22/2025
- Listing agreement: Exclusive Right To Sell
- Ownership: Fee Simple
Estimated market value
$509,500
$484,000 - $535,000
$3,020/mo
Price history
Price history
| Date | Event | Price |
|---|---|---|
| 11/14/2025 | Price change | $499,999-1%$212/sqft |
Source: | ||
| 11/3/2025 | Price change | $504,999-2.9%$214/sqft |
Source: | ||
| 10/13/2025 | Listed for sale | $519,999$220/sqft |
Source: | ||
| 9/14/2025 | Pending sale | $519,999$220/sqft |
Source: | ||
| 8/10/2025 | Price change | $519,9990%$220/sqft |
Source: | ||
Public tax history
Public tax history
| Year | Property taxes | Tax assessment |
|---|---|---|
| 2025 | $8,355 | $237,100 |
| 2024 | $8,355 +8% | $237,100 |
| 2023 | $7,737 | $237,100 |
Find assessor info on the county website
BuyAbility℠ payment
Est. payment
$3,405/mo
Principal & interest
$2380
Property taxes
$850
Home insurance
$175
Climate risks
Neighborhood: Mercerville
Nearby schools
GreatSchools rating
- 5/10Morgan Elementary SchoolGrades: K-5Distance: 0.1 mi
- 3/10Emily C Reynolds Middle SchoolGrades: 6-8Distance: 2 mi
- 2/10Hamilton North-Nottingham High SchoolGrades: 9-12Distance: 1.9 mi
Schools provided by the listing agent
- District: Hamilton Township
Source: Bright MLS. This data may not be complete. We recommend contacting the local school district to confirm school assignments for this home.







