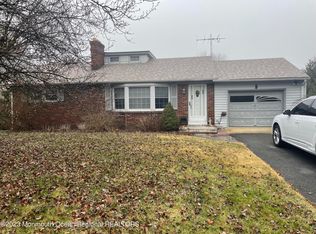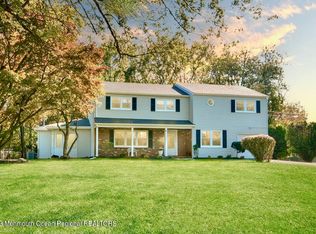Built in 2009 and exquisitely renovated in 2017 with no expense spared,, this custom built center hall colonial sits on nearly an acre of flat, fully fenced-in PRIVATE property and features a desirable open floor plan. 4 spacious bedrooms, 4 baths, gourmet eat in kitchen with a huge island and breakfast bar seating, formal dining area, family room with high ceilings and oversized windows to let in plenty of natural sunlight and views of the park-like, professionally landscaped, manicured property boasting a 3000 sq ft Cambridge Armotec paved patio for entertaining. Master bedroom suite includes a covered balcony, large walk in closet and newly renovated bathroom. Complete with new hardwood floors throughout, full finished basement with 13' ceilings, driveway with iron gates and whole house alarm, enormous 3 car garage with 12 ft ceilings, Anderson windows and doors, large stand up attic, bonus room, 11 zone sprinkler system, new shed and custom European window treatments. full finished basement with 13' ceilings, driveway with iron gates and whole house alarm, enormous 3 car garage with 12 ft ceilings, Anderson windows and doors, large stand up attic, bonus room, 11 zone sprinkler system, new shed and custom European window treatments.
This property is off market, which means it's not currently listed for sale or rent on Zillow. This may be different from what's available on other websites or public sources.


