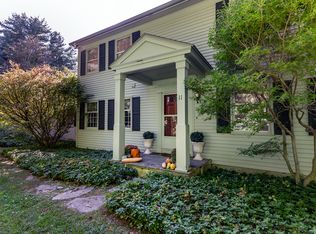Sold for $815,000
$815,000
10 Williams Road, Sharon, CT 06069
3beds
1,682sqft
Single Family Residence
Built in 1860
1.81 Acres Lot
$837,400 Zestimate®
$485/sqft
$2,990 Estimated rent
Home value
$837,400
$703,000 - $997,000
$2,990/mo
Zestimate® history
Loading...
Owner options
Explore your selling options
What's special
Renovated Antique Estate with Modern Luxury -Nestled in Connecticut 's scenic Litchfield Hills, this beautifully renovated antique residence harmoniously blends historic character with sophisticated modern updates. A classic white picket fence frames the level grounds, while rock outcroppings and surrounding woodlands create a tranquil backdrop for outdoor living. Recent improvements include a new standing seam metal roof, enhancing both aesthetic appeal and structural integrity. Refined interior spaces showcase warm wood floors throughout the main level, anchored by a gracious living room with a wood-burning fireplace and distinctive mantel. An elegant dining room flows seamlessly to the welcoming screen porch, while the renovated kitchen incorporates stone countertops, custom wood cabinetry, and premium appliances. An oversized mudroom with custom-built-ins provides direct garage access. Upstairs, the vaulted primary suite reveals a private bath appointed with dual pedestal sinks and a tiled shower. Two additional bedrooms share a thoughtfully designed full bath featuring a bluestone floor and tiled tub/shower combination. A cozy media room with integrated shelving and a dedicated laundry area complete the upper level. Moments from the Wassaic Metro-North station, and hiking trails this Litchfield County retreat delivers seamless indoor-outdoor living with a screen porch opening to a wood deck patio overlooking the manicured grounds. 2 parcels equal 1.81 acres
Zillow last checked: 8 hours ago
Listing updated: September 30, 2025 at 08:50am
Listed by:
William J. Melnick 917-330-5241,
Elyse Harney Real Estate 860-435-0120
Bought with:
William J. Melnick, RES.0808379
Elyse Harney Real Estate
Source: Smart MLS,MLS#: 24113856
Facts & features
Interior
Bedrooms & bathrooms
- Bedrooms: 3
- Bathrooms: 3
- Full bathrooms: 2
- 1/2 bathrooms: 1
Primary bedroom
- Level: Upper
Bedroom
- Level: Upper
Bedroom
- Level: Upper
Primary bathroom
- Level: Upper
Bathroom
- Level: Main
Bathroom
- Level: Upper
Dining room
- Level: Main
Kitchen
- Level: Main
Living room
- Level: Main
Media room
- Level: Upper
Heating
- Baseboard, Hot Water, Oil
Cooling
- Window Unit(s)
Appliances
- Included: Electric Range, Oven/Range, Refrigerator, Dishwasher, Washer, Dryer, Water Heater
Features
- Basement: Full
- Attic: Storage,Access Via Hatch
- Number of fireplaces: 1
Interior area
- Total structure area: 1,682
- Total interior livable area: 1,682 sqft
- Finished area above ground: 1,682
Property
Parking
- Total spaces: 1
- Parking features: Attached
- Attached garage spaces: 1
Features
- Patio & porch: Porch, Deck
- Exterior features: Garden
Lot
- Size: 1.81 Acres
- Features: Few Trees, Dry, Landscaped
Details
- Parcel number: 874333
- Zoning: RR
Construction
Type & style
- Home type: SingleFamily
- Architectural style: Antique
- Property subtype: Single Family Residence
Materials
- Clapboard
- Foundation: Stone
- Roof: Metal
Condition
- New construction: No
- Year built: 1860
Utilities & green energy
- Sewer: Septic Tank
- Water: Well
- Utilities for property: Cable Available
Community & neighborhood
Location
- Region: Sharon
Price history
| Date | Event | Price |
|---|---|---|
| 9/30/2025 | Sold | $815,000+3.8%$485/sqft |
Source: | ||
| 8/13/2025 | Pending sale | $785,000$467/sqft |
Source: | ||
| 7/23/2025 | Listed for sale | $785,000+84.7%$467/sqft |
Source: | ||
| 7/11/2018 | Sold | $425,000$253/sqft |
Source: | ||
| 5/8/2018 | Pending sale | $425,000$253/sqft |
Source: William Pitt Sotheby's International Realty #170070985 Report a problem | ||
Public tax history
| Year | Property taxes | Tax assessment |
|---|---|---|
| 2025 | $3,548 +5.7% | $318,200 |
| 2024 | $3,357 +13.9% | $318,200 +55.4% |
| 2023 | $2,948 | $204,700 |
Find assessor info on the county website
Neighborhood: 06069
Nearby schools
GreatSchools rating
- NASharon Center SchoolGrades: K-8Distance: 1 mi
- 5/10Housatonic Valley Regional High SchoolGrades: 9-12Distance: 5.7 mi
Schools provided by the listing agent
- Elementary: Sharon Center
- High: Housatonic
Source: Smart MLS. This data may not be complete. We recommend contacting the local school district to confirm school assignments for this home.
Get pre-qualified for a loan
At Zillow Home Loans, we can pre-qualify you in as little as 5 minutes with no impact to your credit score.An equal housing lender. NMLS #10287.
Sell for more on Zillow
Get a Zillow Showcase℠ listing at no additional cost and you could sell for .
$837,400
2% more+$16,748
With Zillow Showcase(estimated)$854,148
