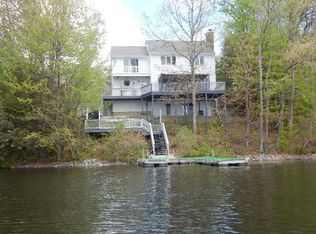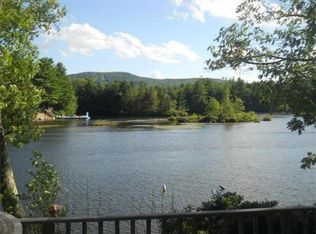Sold for $470,000 on 10/31/25
$470,000
10 Wintturi Rd, Westminster, MA 01473
2beds
1,054sqft
Single Family Residence
Built in 1954
8,712 Square Feet Lot
$474,100 Zestimate®
$446/sqft
$2,111 Estimated rent
Home value
$474,100
$436,000 - $517,000
$2,111/mo
Zestimate® history
Loading...
Owner options
Explore your selling options
What's special
Wyman Pond Waterfront Home with 100 ft. of frontage and Stunning Views of Mt. Wachusett!Escape to your year-round Waterfront home oasis showcasing breathtaking views of Wachusett Mountain. This charming home features multi-level decks, perfect for enjoying tranquil waterfront living in every season. The open-concept lower level has a spacious kitchen, cozy up in the dining area sitting by the toasty warm Vermont Buck Wood Stove, and seamless access to the lower deck for indoor-outdoor living. Recent updates: 2025 Forced hot air furnace, 2022 Rheem water tank, dock, Trex decking, 2018 oil tank, brand new Pergo laminated hardwood flooring in the living room and some bathroom updates. Heated utility room with washer/dryer hookup. Plenty of storage with a detached garage, storage above, and attached carport for your boat, Prime location near Rt. 2, 2A, 140, and MBTA train stop. Year-round recreation at Mt. Wachusett offering skiing, hiking, biking. Showings begin immediately!
Zillow last checked: 8 hours ago
Listing updated: November 18, 2025 at 08:09am
Listed by:
Brenda Albert 978-621-3168,
LAER Realty Partners 978-534-3100
Bought with:
Brenda Albert
LAER Realty Partners
Source: MLS PIN,MLS#: 73389688
Facts & features
Interior
Bedrooms & bathrooms
- Bedrooms: 2
- Bathrooms: 1
- Full bathrooms: 1
Primary bedroom
- Features: Ceiling Fan(s), Closet, Flooring - Wood, Lighting - Overhead
- Level: Second
Bedroom 2
- Features: Closet, Flooring - Wood, Lighting - Overhead
- Level: Second
Primary bathroom
- Features: No
Bathroom 1
- Features: Bathroom - Full, Bathroom - With Shower Stall, Flooring - Stone/Ceramic Tile
- Level: First
Dining room
- Features: Flooring - Marble, Deck - Exterior, Exterior Access, Open Floorplan, Slider, Lighting - Overhead
- Level: First
Kitchen
- Features: Flooring - Marble, Deck - Exterior, Exterior Access, Open Floorplan, Slider, Lighting - Overhead
- Level: First
Living room
- Features: Ceiling Fan(s), Deck - Exterior, Slider
- Level: Second
Heating
- Forced Air, Oil
Cooling
- None
Appliances
- Laundry: Electric Dryer Hookup, Washer Hookup, First Floor
Features
- Flooring: Wood, Marble
- Basement: Full,Finished,Walk-Out Access,Interior Entry
- Number of fireplaces: 1
- Fireplace features: Dining Room
Interior area
- Total structure area: 1,054
- Total interior livable area: 1,054 sqft
- Finished area above ground: 551
- Finished area below ground: 503
Property
Parking
- Total spaces: 7
- Parking features: Detached, Storage
- Garage spaces: 1
- Uncovered spaces: 6
Features
- Patio & porch: Deck - Wood
- Exterior features: Deck - Wood
- Has view: Yes
- View description: Scenic View(s)
- Waterfront features: Waterfront, Lake, Frontage, Private, Lake/Pond, Direct Access, Frontage, Beach Ownership(Private)
Lot
- Size: 8,712 sqft
- Features: Wooded, Easements, Sloped
Details
- Parcel number: M:163 B: L:12,3647174
- Zoning: R1
Construction
Type & style
- Home type: SingleFamily
- Architectural style: Ranch
- Property subtype: Single Family Residence
Materials
- Frame
- Foundation: Block
- Roof: Shingle
Condition
- Year built: 1954
Utilities & green energy
- Electric: 220 Volts, Circuit Breakers
- Sewer: Private Sewer
- Water: Private
- Utilities for property: for Electric Range, for Electric Dryer, Washer Hookup
Community & neighborhood
Community
- Community features: Shopping, Park, Walk/Jog Trails, Stable(s), Golf, Laundromat, Conservation Area, Highway Access, House of Worship, Public School, T-Station
Location
- Region: Westminster
Other
Other facts
- Road surface type: Unimproved
Price history
| Date | Event | Price |
|---|---|---|
| 10/31/2025 | Sold | $470,000-6%$446/sqft |
Source: MLS PIN #73389688 Report a problem | ||
| 8/13/2025 | Contingent | $499,900$474/sqft |
Source: MLS PIN #73389688 Report a problem | ||
| 7/2/2025 | Price change | $499,900-2.9%$474/sqft |
Source: MLS PIN #73389688 Report a problem | ||
| 6/27/2025 | Price change | $515,000-2.6%$489/sqft |
Source: MLS PIN #73389688 Report a problem | ||
| 6/12/2025 | Listed for sale | $529,000-10.3%$502/sqft |
Source: MLS PIN #73389688 Report a problem | ||
Public tax history
| Year | Property taxes | Tax assessment |
|---|---|---|
| 2025 | $5,071 +3.4% | $412,300 +3.1% |
| 2024 | $4,903 +13.3% | $399,900 +20.7% |
| 2023 | $4,328 +2.9% | $331,400 +24.4% |
Find assessor info on the county website
Neighborhood: 01473
Nearby schools
GreatSchools rating
- 4/10Westminster Elementary SchoolGrades: 2-5Distance: 1.9 mi
- 6/10Overlook Middle SchoolGrades: 6-8Distance: 6 mi
- 8/10Oakmont Regional High SchoolGrades: 9-12Distance: 6 mi
Schools provided by the listing agent
- Elementary: Westminster Ele
- Middle: Overlook
- High: Oakmont
Source: MLS PIN. This data may not be complete. We recommend contacting the local school district to confirm school assignments for this home.

Get pre-qualified for a loan
At Zillow Home Loans, we can pre-qualify you in as little as 5 minutes with no impact to your credit score.An equal housing lender. NMLS #10287.
Sell for more on Zillow
Get a free Zillow Showcase℠ listing and you could sell for .
$474,100
2% more+ $9,482
With Zillow Showcase(estimated)
$483,582
