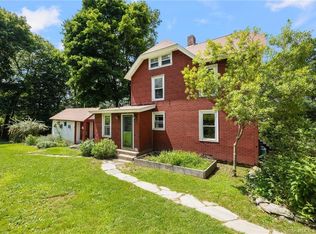Sold for $300,000
$300,000
10 Withey Hill Road, Plainfield, CT 06354
4beds
1,802sqft
Single Family Residence
Built in 1920
0.44 Acres Lot
$327,000 Zestimate®
$166/sqft
$2,629 Estimated rent
Home value
$327,000
Estimated sales range
Not available
$2,629/mo
Zestimate® history
Loading...
Owner options
Explore your selling options
What's special
Welcome Home to this one of a kind classic colonial with antique charm w/a front Foyer area, stain glass window in the hall, and an inviting large wrap around Farmers porch to enjoy. The house has 4 bedrooms and 2 full baths, with a 2nd floor small porch egress. The kitchen has a built in pantry and a door to a large flat wood deck. There's a formal dining room. The small rm off the dining room could be an office. The laundry rm is on the first floor. The over sized 2 car garage has 8 Ft doors. 200 amp service. A very large floored attic area could be storage or turned into a game or family room. This home only needs minor cosmetics and seller will be finishing a few items before closing. A stone wall adds character to the rural lot and has plenty of room for entertaining and room for your garden. Check out this home and make it your own!
Zillow last checked: 8 hours ago
Listing updated: October 01, 2024 at 12:30am
Listed by:
Janet Dolber 508-887-5136,
Devries Dolber Realty LLC 508-234-6441
Bought with:
Scott A. Bayne, REB.0751223
Century 21 Bay-Mar Realty
Source: Smart MLS,MLS#: 24016486
Facts & features
Interior
Bedrooms & bathrooms
- Bedrooms: 4
- Bathrooms: 2
- Full bathrooms: 2
Primary bedroom
- Features: Ceiling Fan(s), Hardwood Floor
- Level: Upper
- Area: 150 Square Feet
- Dimensions: 10 x 15
Bedroom
- Features: Ceiling Fan(s), Hardwood Floor
- Level: Upper
- Area: 132 Square Feet
- Dimensions: 11 x 12
Bedroom
- Features: Hardwood Floor
- Level: Upper
- Area: 108 Square Feet
- Dimensions: 9 x 12
Bedroom
- Features: Hardwood Floor
- Level: Upper
- Area: 108 Square Feet
- Dimensions: 9 x 12
Dining room
- Features: Ceiling Fan(s), Laminate Floor
- Level: Main
- Area: 120 Square Feet
- Dimensions: 10 x 12
Kitchen
- Features: Built-in Features, Tile Floor
- Level: Main
- Area: 99 Square Feet
- Dimensions: 9 x 11
Living room
- Features: Bay/Bow Window, Ceiling Fan(s), Wall/Wall Carpet
- Level: Main
- Area: 225 Square Feet
- Dimensions: 15 x 15
Other
- Features: Vinyl Floor
- Level: Main
- Area: 54 Square Feet
- Dimensions: 6 x 9
Study
- Level: Main
- Area: 80 Square Feet
- Dimensions: 8 x 10
Heating
- Baseboard, Oil
Cooling
- Ceiling Fan(s), Window Unit(s)
Appliances
- Included: Electric Range, Microwave, Range Hood, Refrigerator, Dishwasher, Water Heater
- Laundry: Main Level
Features
- Windows: Thermopane Windows
- Basement: Full,Unfinished
- Attic: Storage,Floored,Walk-up
- Has fireplace: No
Interior area
- Total structure area: 1,802
- Total interior livable area: 1,802 sqft
- Finished area above ground: 1,802
Property
Parking
- Total spaces: 2
- Parking features: Attached, Off Street, Driveway, Unpaved
- Attached garage spaces: 2
- Has uncovered spaces: Yes
Features
- Patio & porch: Wrap Around, Porch, Covered, Patio
- Exterior features: Balcony, Rain Gutters, Stone Wall
Lot
- Size: 0.44 Acres
- Features: Dry, Sloped, Cleared
Details
- Parcel number: 1700797
- Zoning: RA60
Construction
Type & style
- Home type: SingleFamily
- Architectural style: Colonial
- Property subtype: Single Family Residence
Materials
- Aluminum Siding
- Foundation: Stone
- Roof: Asphalt
Condition
- New construction: No
- Year built: 1920
Utilities & green energy
- Sewer: Septic Tank
- Water: Well
- Utilities for property: Cable Available
Green energy
- Energy efficient items: Windows
Community & neighborhood
Community
- Community features: Golf, Library, Park, Shopping/Mall
Location
- Region: Moosup
- Subdivision: Moosup
Price history
| Date | Event | Price |
|---|---|---|
| 6/28/2024 | Sold | $300,000+1.7%$166/sqft |
Source: | ||
| 5/15/2024 | Pending sale | $294,900$164/sqft |
Source: | ||
| 5/9/2024 | Listed for sale | $294,900+29.3%$164/sqft |
Source: | ||
| 8/20/2021 | Sold | $228,000+4.6%$127/sqft |
Source: | ||
| 12/11/2006 | Sold | $218,000+37.7%$121/sqft |
Source: | ||
Public tax history
| Year | Property taxes | Tax assessment |
|---|---|---|
| 2025 | $4,853 +2.4% | $205,540 |
| 2024 | $4,738 +0.5% | $205,540 |
| 2023 | $4,715 -26.6% | $205,540 -2.3% |
Find assessor info on the county website
Neighborhood: 06354
Nearby schools
GreatSchools rating
- 4/10Moosup Elementary SchoolGrades: K-3Distance: 0.3 mi
- 4/10Plainfield Central Middle SchoolGrades: 6-8Distance: 3.8 mi
- 2/10Plainfield High SchoolGrades: 9-12Distance: 1.9 mi
Schools provided by the listing agent
- Middle: Plainfield
- High: Plainfield
Source: Smart MLS. This data may not be complete. We recommend contacting the local school district to confirm school assignments for this home.

Get pre-qualified for a loan
At Zillow Home Loans, we can pre-qualify you in as little as 5 minutes with no impact to your credit score.An equal housing lender. NMLS #10287.
